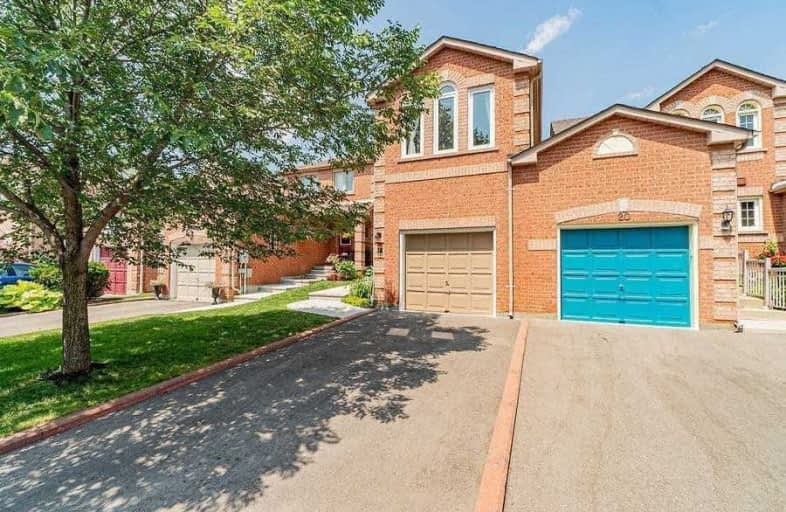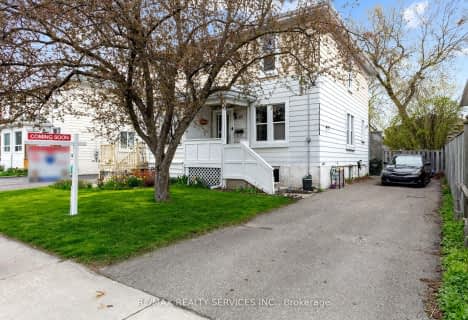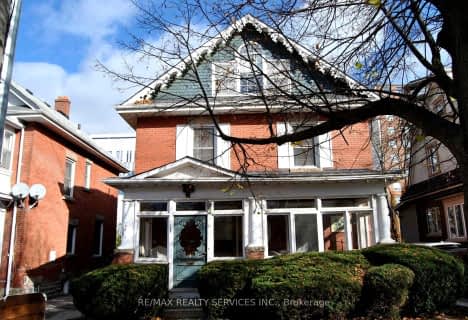
St Brigid School
Elementary: Catholic
0.81 km
St Monica Elementary School
Elementary: Catholic
0.46 km
Queen Street Public School
Elementary: Public
1.10 km
Ridgeview Public School
Elementary: Public
1.27 km
Sir William Gage Middle School
Elementary: Public
1.15 km
Churchville P.S. Elementary School
Elementary: Public
1.30 km
Peel Alternative North
Secondary: Public
3.25 km
Archbishop Romero Catholic Secondary School
Secondary: Catholic
2.62 km
St Augustine Secondary School
Secondary: Catholic
0.62 km
Cardinal Leger Secondary School
Secondary: Catholic
2.61 km
Brampton Centennial Secondary School
Secondary: Public
1.49 km
David Suzuki Secondary School
Secondary: Public
1.78 km
$
$899,900
- 3 bath
- 3 bed
- 1500 sqft
4 Mill Street South, Brampton, Ontario • L6Y 1S3 • Downtown Brampton














