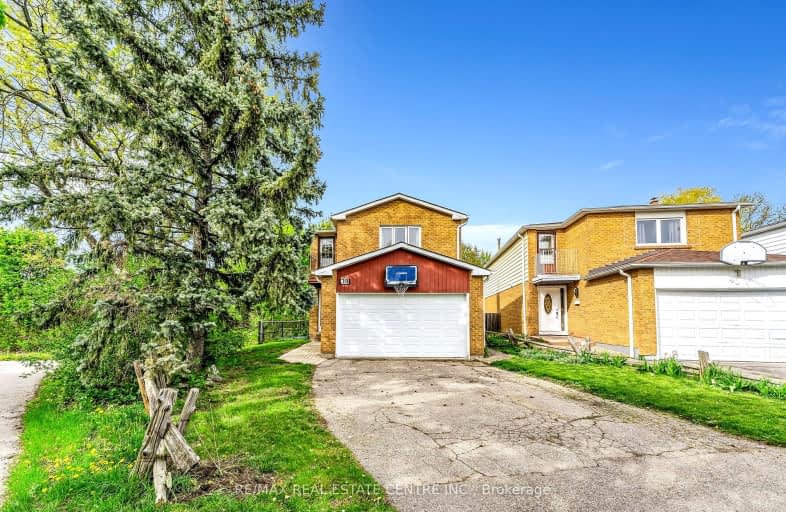Very Walkable
- Most errands can be accomplished on foot.
Good Transit
- Some errands can be accomplished by public transportation.
Bikeable
- Some errands can be accomplished on bike.

St Brigid School
Elementary: CatholicBishop Francis Allen Catholic School
Elementary: CatholicMorton Way Public School
Elementary: PublicHickory Wood Public School
Elementary: PublicCentennial Senior Public School
Elementary: PublicRidgeview Public School
Elementary: PublicPeel Alternative North
Secondary: PublicArchbishop Romero Catholic Secondary School
Secondary: CatholicPeel Alternative North ISR
Secondary: PublicSt Augustine Secondary School
Secondary: CatholicCardinal Leger Secondary School
Secondary: CatholicBrampton Centennial Secondary School
Secondary: Public-
Meadowvale Conservation Area
1081 Old Derry Rd W (2nd Line), Mississauga ON L5B 3Y3 3.75km -
Danville Park
6525 Danville Rd, Mississauga ON 5.83km -
Lake Aquitaine Park
2750 Aquitaine Ave, Mississauga ON L5N 3S6 7.99km
-
TD Bank Financial Group
96 Clementine Dr, Brampton ON L6Y 0L8 1.8km -
Scotiabank
9483 Mississauga Rd, Brampton ON L6X 0Z8 5.45km -
BMO Bank of Montreal
2000 Argentia Rd, Mississauga ON L5N 1P7 7.65km
- 4 bath
- 4 bed
- 2000 sqft
54 Ferguson Place, Brampton, Ontario • L6Y 2S9 • Fletcher's West
- 3 bath
- 4 bed
- 1500 sqft
35 Bartley Bull Parkway, Brampton, Ontario • L6W 2J3 • Brampton East














