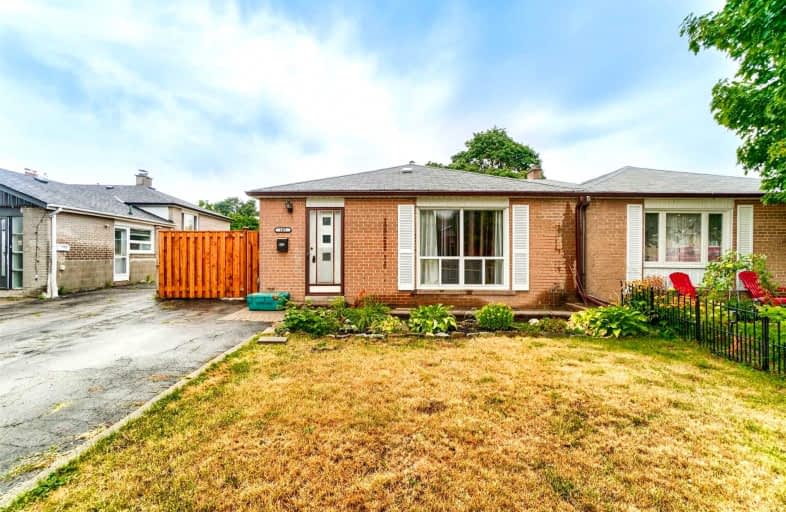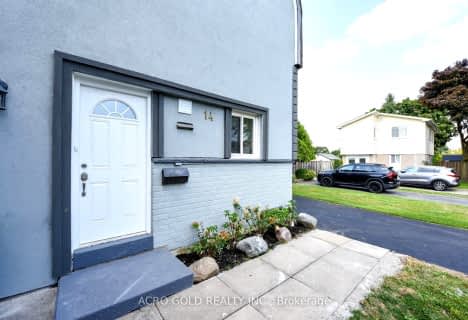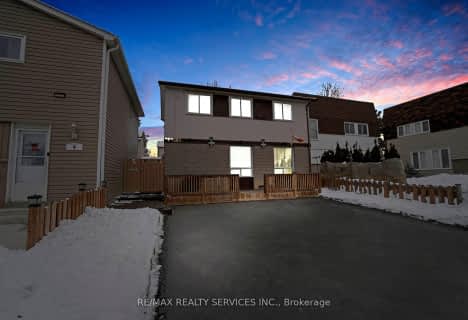
Video Tour

Birchbank Public School
Elementary: Public
0.29 km
Aloma Crescent Public School
Elementary: Public
0.40 km
Dorset Drive Public School
Elementary: Public
1.39 km
St John Fisher Separate School
Elementary: Catholic
0.65 km
Balmoral Drive Senior Public School
Elementary: Public
0.54 km
Clark Boulevard Public School
Elementary: Public
1.37 km
Peel Alternative North
Secondary: Public
3.52 km
Peel Alternative North ISR
Secondary: Public
3.48 km
Holy Name of Mary Secondary School
Secondary: Catholic
3.26 km
Bramalea Secondary School
Secondary: Public
1.14 km
Turner Fenton Secondary School
Secondary: Public
3.49 km
St Thomas Aquinas Secondary School
Secondary: Catholic
3.73 km













