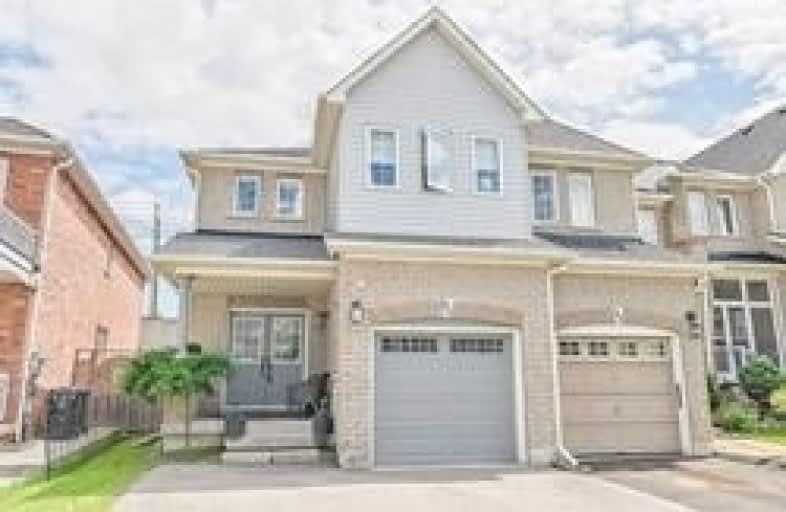
McClure PS (Elementary)
Elementary: Public
1.03 km
Our Lady of Peace School
Elementary: Catholic
1.16 km
Springbrook P.S. (Elementary)
Elementary: Public
1.69 km
St Ursula Elementary School
Elementary: Catholic
0.96 km
St. Jean-Marie Vianney Catholic Elementary School
Elementary: Catholic
1.41 km
Homestead Public School
Elementary: Public
0.85 km
Jean Augustine Secondary School
Secondary: Public
2.94 km
Archbishop Romero Catholic Secondary School
Secondary: Catholic
2.83 km
Heart Lake Secondary School
Secondary: Public
3.98 km
St. Roch Catholic Secondary School
Secondary: Catholic
1.43 km
Fletcher's Meadow Secondary School
Secondary: Public
3.17 km
David Suzuki Secondary School
Secondary: Public
1.46 km
$
$799,900
- 3 bath
- 4 bed
- 1500 sqft
67 Ganton Heights, Brampton, Ontario • L7A 3Y9 • Northwest Brampton
$
$799,990
- 4 bath
- 4 bed
- 1500 sqft
26 Ganton Heights, Brampton, Ontario • L7A 0S4 • Northwest Brampton




