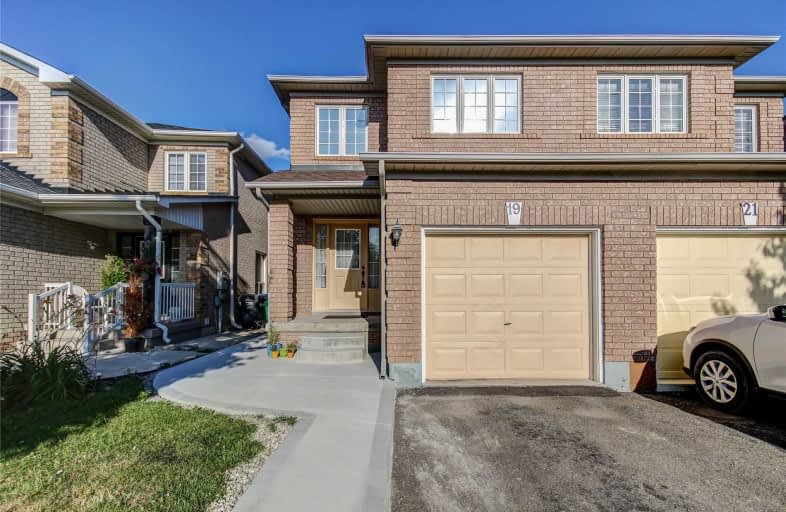
Mount Pleasant Village Public School
Elementary: Public
1.05 km
St Ursula Elementary School
Elementary: Catholic
1.24 km
St. Jean-Marie Vianney Catholic Elementary School
Elementary: Catholic
1.27 km
James Potter Public School
Elementary: Public
0.89 km
Worthington Public School
Elementary: Public
0.97 km
Homestead Public School
Elementary: Public
1.23 km
Jean Augustine Secondary School
Secondary: Public
1.97 km
Parkholme School
Secondary: Public
2.84 km
St. Roch Catholic Secondary School
Secondary: Catholic
0.89 km
Fletcher's Meadow Secondary School
Secondary: Public
2.52 km
David Suzuki Secondary School
Secondary: Public
2.10 km
St Edmund Campion Secondary School
Secondary: Catholic
2.36 km


