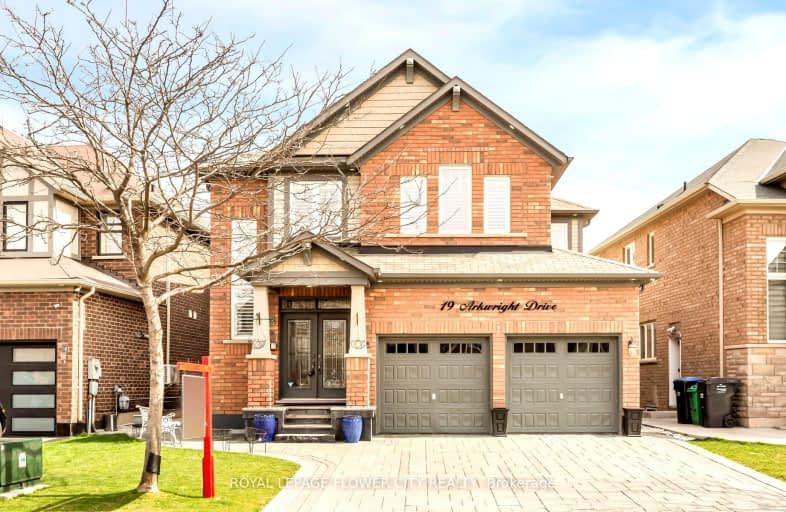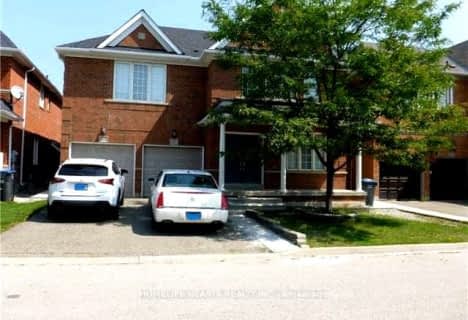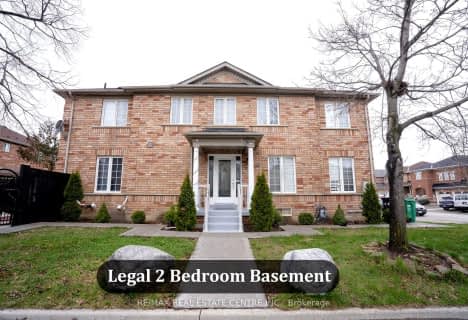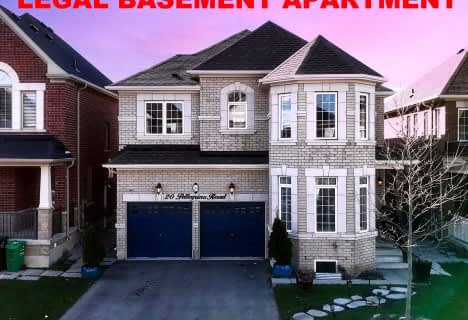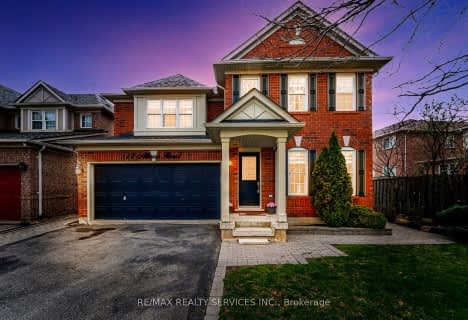
St. Daniel Comboni Catholic Elementary School
Elementary: CatholicMount Pleasant Village Public School
Elementary: PublicSt. Bonaventure Catholic Elementary School
Elementary: CatholicAylesbury P.S. Elementary School
Elementary: PublicWorthington Public School
Elementary: PublicMcCrimmon Middle School
Elementary: PublicJean Augustine Secondary School
Secondary: PublicParkholme School
Secondary: PublicSt. Roch Catholic Secondary School
Secondary: CatholicFletcher's Meadow Secondary School
Secondary: PublicDavid Suzuki Secondary School
Secondary: PublicSt Edmund Campion Secondary School
Secondary: Catholic-
Lina Marino Park
105 Valleywood Blvd, Caledon ON 7.63km -
Chinguacousy Park
Central Park Dr (at Queen St. E), Brampton ON L6S 6G7 10.21km -
Tobias Mason Park
3200 Cactus Gate, Mississauga ON L5N 8L6 10.64km
-
Scotiabank
10631 Chinguacousy Rd (at Sandalwood Pkwy), Brampton ON L7A 0N5 2.38km -
RBC Royal Bank
9495 Mississauga Rd, Brampton ON L6X 0Z8 2.67km -
RBC Royal Bank
10098 McLaughlin Rd, Brampton ON L7A 2X6 3.39km
- 4 bath
- 4 bed
- 3000 sqft
32 Charger Lane, Brampton, Ontario • L7A 3C1 • Fletcher's Meadow
- 5 bath
- 4 bed
- 3000 sqft
20 Pellegrino Road, Brampton, Ontario • L7A 4V5 • Northwest Brampton
- 4 bath
- 5 bed
- 2000 sqft
64 Mccrimmon Drive, Brampton, Ontario • L7A 2Z3 • Fletcher's Meadow
- 5 bath
- 4 bed
- 2500 sqft
62 Lockheed Crescent, Brampton, Ontario • L7A 3G4 • Fletcher's Meadow
- 5 bath
- 4 bed
- 2000 sqft
29 Truffle Court, Brampton, Ontario • L7A 0C4 • Northwest Brampton
