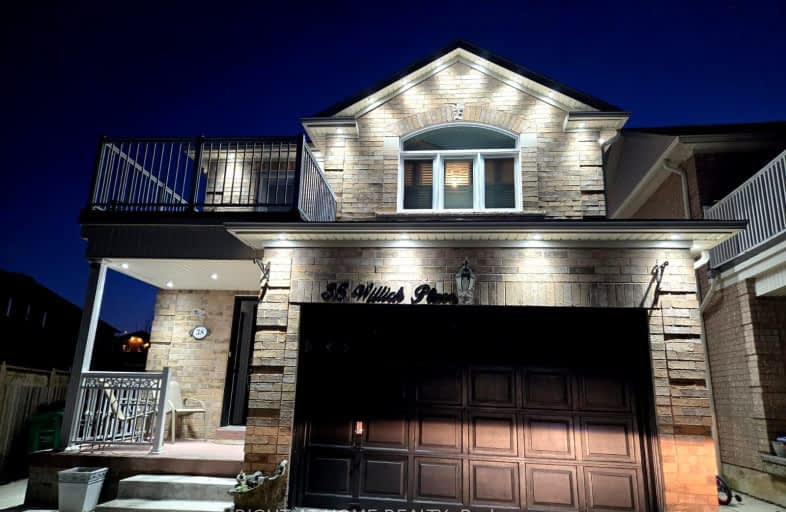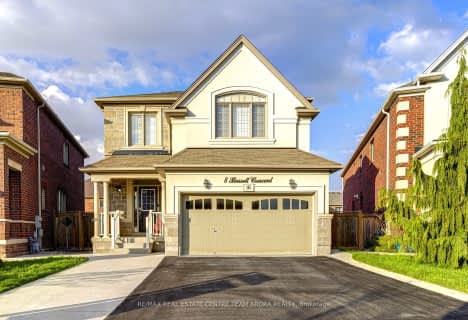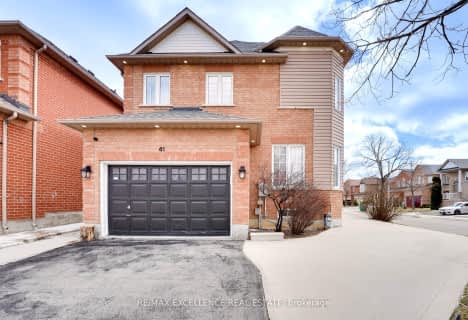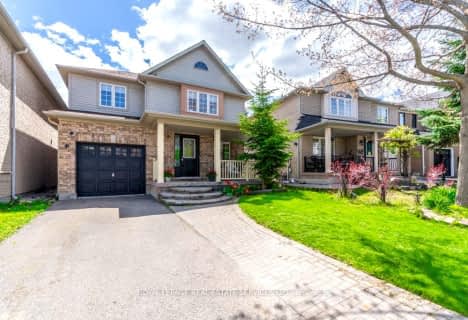Very Walkable
- Most errands can be accomplished on foot.
Good Transit
- Some errands can be accomplished by public transportation.
Very Bikeable
- Most errands can be accomplished on bike.

Mount Pleasant Village Public School
Elementary: PublicGuardian Angels Catholic Elementary School
Elementary: CatholicLorenville P.S. (Elementary)
Elementary: PublicJames Potter Public School
Elementary: PublicNelson Mandela P.S. (Elementary)
Elementary: PublicWorthington Public School
Elementary: PublicJean Augustine Secondary School
Secondary: PublicParkholme School
Secondary: PublicSt. Roch Catholic Secondary School
Secondary: CatholicFletcher's Meadow Secondary School
Secondary: PublicDavid Suzuki Secondary School
Secondary: PublicSt Edmund Campion Secondary School
Secondary: Catholic-
Meadowvale Conservation Area
1081 Old Derry Rd W (2nd Line), Mississauga ON L5B 3Y3 8.58km -
Tobias Mason Park
3200 Cactus Gate, Mississauga ON L5N 8L6 10.37km -
Lake Aquitaine Park
2750 Aquitaine Ave, Mississauga ON L5N 3S6 11.2km
-
Scotiabank
10631 Chinguacousy Rd (at Sandalwood Pkwy), Brampton ON L7A 0N5 2.27km -
CIBC
380 Bovaird Dr E, Brampton ON L6Z 2S6 4.92km -
TD Bank Financial Group
96 Clementine Dr, Brampton ON L6Y 0L8 6km
- 3 bath
- 4 bed
- 2000 sqft
36 Bevington Road, Brampton, Ontario • L7A 0R9 • Northwest Brampton
- 4 bath
- 4 bed
- 2000 sqft
41 Fallstar Crescent, Brampton, Ontario • L7A 2J6 • Fletcher's Meadow
- 5 bath
- 4 bed
- 2000 sqft
82 Gatesgill Street, Brampton, Ontario • L6X 3S8 • Brampton West
- 3 bath
- 4 bed
- 1500 sqft
100 Lake Louise Drive, Brampton, Ontario • L6X 4Y6 • Fletcher's Meadow
- 4 bath
- 4 bed
- 1500 sqft
65 Frenchpark Circle, Brampton, Ontario • L6X 0Y6 • Credit Valley
- 3 bath
- 4 bed
- 1500 sqft
11 Continental Road, Brampton, Ontario • L7A 2H4 • Fletcher's Meadow






















