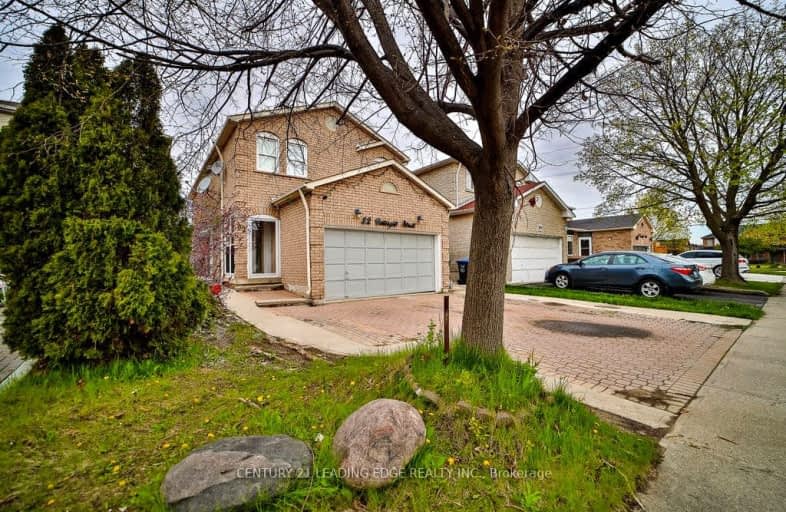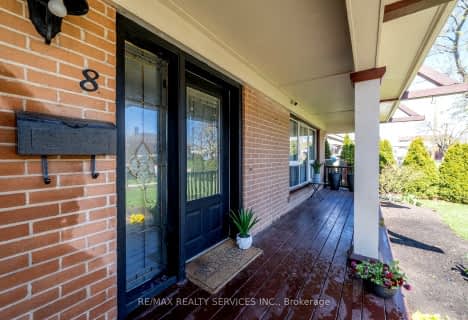
Very Walkable
- Most errands can be accomplished on foot.
Good Transit
- Some errands can be accomplished by public transportation.
Very Bikeable
- Most errands can be accomplished on bike.

St Cecilia Elementary School
Elementary: CatholicSt Maria Goretti Elementary School
Elementary: CatholicWestervelts Corners Public School
Elementary: PublicConestoga Public School
Elementary: PublicÉcole élémentaire Carrefour des Jeunes
Elementary: PublicRoyal Orchard Middle School
Elementary: PublicArchbishop Romero Catholic Secondary School
Secondary: CatholicCentral Peel Secondary School
Secondary: PublicCardinal Leger Secondary School
Secondary: CatholicHeart Lake Secondary School
Secondary: PublicNotre Dame Catholic Secondary School
Secondary: CatholicDavid Suzuki Secondary School
Secondary: Public-
Meadowvale Conservation Area
1081 Old Derry Rd W (2nd Line), Mississauga ON L5B 3Y3 9.34km -
Tobias Mason Park
3200 Cactus Gate, Mississauga ON L5N 8L6 12.93km -
Lake Aquitaine Park
2750 Aquitaine Ave, Mississauga ON L5N 3S6 13.08km
-
CIBC
380 Bovaird Dr E, Brampton ON L6Z 2S6 1.35km -
Scotiabank
10631 Chinguacousy Rd (at Sandalwood Pkwy), Brampton ON L7A 0N5 3.19km -
RBC Royal Bank
7 Sunny Meadow Blvd, Brampton ON L6R 1W7 6.32km
- 3 bath
- 4 bed
- 1500 sqft
100 Lake Louise Drive, Brampton, Ontario • L6X 4Y6 • Fletcher's Meadow
- 4 bath
- 5 bed
- 2500 sqft
41 Castlehill Road, Brampton, Ontario • L6X 4C9 • Northwood Park
- 4 bath
- 4 bed
- 2000 sqft
41 Coronation Circle, Brampton, Ontario • L6Z 4B1 • Heart Lake West
- 3 bath
- 4 bed
- 1500 sqft
67 Centre Street South, Brampton, Ontario • L6W 2X7 • Brampton East
- 4 bath
- 4 bed
- 2000 sqft
28 Fletchers Creek Boulevard, Brampton, Ontario • L6X 4S3 • Fletcher's Creek Village
- 4 bath
- 4 bed
197 Binder Twine Trail, Brampton, Ontario • L6X 4T7 • Fletcher's Creek Village
- 3 bath
- 4 bed
- 2000 sqft
14 Milkweed Crescent, Brampton, Ontario • L7A 1T8 • Northwest Sandalwood Parkway





















