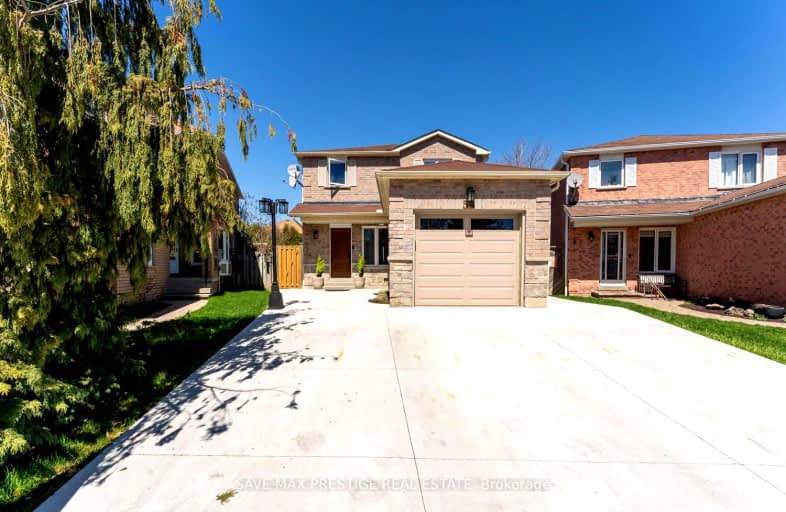Car-Dependent
- Most errands require a car.
Good Transit
- Some errands can be accomplished by public transportation.
Bikeable
- Some errands can be accomplished on bike.

St Agnes Separate School
Elementary: CatholicSt Cecilia Elementary School
Elementary: CatholicSt Maria Goretti Elementary School
Elementary: CatholicWestervelts Corners Public School
Elementary: PublicSt Leonard School
Elementary: CatholicConestoga Public School
Elementary: PublicParkholme School
Secondary: PublicHarold M. Brathwaite Secondary School
Secondary: PublicHeart Lake Secondary School
Secondary: PublicNotre Dame Catholic Secondary School
Secondary: CatholicFletcher's Meadow Secondary School
Secondary: PublicSt Edmund Campion Secondary School
Secondary: Catholic-
Lina Marino Park
105 Valleywood Blvd, Caledon ON 4.78km -
Chinguacousy Park
Central Park Dr (at Queen St. E), Brampton ON L6S 6G7 5.8km -
Danville Park
6525 Danville Rd, Mississauga ON 11.73km
-
CIBC
380 Bovaird Dr E, Brampton ON L6Z 2S6 1.17km -
TD Bank Financial Group
130 Brickyard Way, Brampton ON L6V 4N1 1.72km -
RBC Royal Bank
10098 McLaughlin Rd, Brampton ON L7A 2X6 1.75km
- 5 bath
- 3 bed
- 2000 sqft
12 Lilypad Road, Brampton, Ontario • L7A 2T6 • Fletcher's Meadow
- 4 bath
- 4 bed
36 Prince Crescent, Brampton, Ontario • L7A 2C9 • Northwest Sandalwood Parkway
- 4 bath
- 4 bed
- 2000 sqft
103 Woodvalley Drive, Brampton, Ontario • L7A 2G1 • Fletcher's Meadow
- 4 bath
- 4 bed
- 2000 sqft
20 Windswept Trail, Brampton, Ontario • L7A 0K2 • Northwest Brampton
- 4 bath
- 4 bed
- 2000 sqft
13 Putnam Drive, Brampton, Ontario • L7A 3S4 • Fletcher's Meadow














