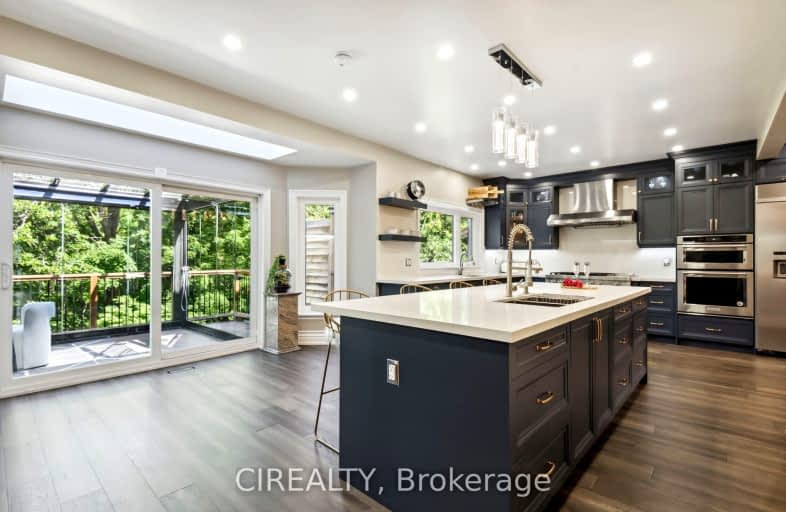Somewhat Walkable
- Some errands can be accomplished on foot.
Some Transit
- Most errands require a car.
Bikeable
- Some errands can be accomplished on bike.

Stornoway Crescent Public School
Elementary: PublicSt Rene Goupil-St Luke Catholic Elementary School
Elementary: CatholicSt Anthony Catholic Elementary School
Elementary: CatholicWillowbrook Public School
Elementary: PublicWoodland Public School
Elementary: PublicAdrienne Clarkson Public School
Elementary: PublicSt. Joseph Morrow Park Catholic Secondary School
Secondary: CatholicThornlea Secondary School
Secondary: PublicBrebeuf College School
Secondary: CatholicLangstaff Secondary School
Secondary: PublicThornhill Secondary School
Secondary: PublicSt Robert Catholic High School
Secondary: Catholic-
Mikaku Udon Bar
360 Highway 7 E, Unit 10, Richmond Hill, ON L4B 3Y7 0.81km -
Soho KTV
505 Highway 7 E, Unit 80, Markham, ON L3T 7P6 1.5km -
Adrak
15 Wertheim Court, Richmond Hill, ON L4B 3H7 1.68km
-
Starbucks
8220 Bayview Ave, Thornhill, ON L3T 2S2 0.43km -
Soho Bakery and Café
328 Highway 7 E, Unit 12, Golden Plaza, Richmond Hill, ON L4B 3P7 0.65km -
My Cup of Tea Dessert
360 Highway 7 E, Unit 11, Richmond Hill, ON L4B 3Y7 0.79km
-
GoGo Muscle Training
8220 Bayview Avenue, Unit 200, Markham, ON L3T 2S2 0.44km -
GoodLife Fitness
301 High Tech Road, Richmond Hill, ON L4B 4R2 1.15km -
Crossfit Solid Ground
93 Green Lane, Markham, ON L3T 6K6 1.52km
-
Austin Pharmacy
350 Highway 7 E, Richmond Hill, ON L4B 3N2 0.75km -
St Mary Pharmasave
95 Times Avenue, Thornhill, ON L3T 0A2 1.14km -
Bayview Hill Pharmacy
420 Highway 7 E, Richmond Hill, ON L4B 3K2 1.19km
-
Wild Wing
8180-8220 Bayview Avenue, Unit 12-14, Thornhill, ON L3T 2S2 0.43km -
Parseh
8202 Bayview Avenue, Thornhill, ON L3T 2S2 0.45km -
Aji Sai Japanese Restaurant
8206 Bayview Avenue, Thornhill, ON L3T 2S2 0.46km
-
Commerce Gate
505 Hwy 7, Markham, ON L3T 7T1 1.48km -
Thornhill Square Shopping Centre
300 John Street, Thornhill, ON L3T 5W4 1.64km -
Times Square Mall
550 Highway 7 E, Richmond Hill, ON L4B 1.71km
-
Shing Hing Food
328 Highway 7 E, Suite 7, Richmond Hill, ON L4B 3P7 0.65km -
M&M Food Market
8750 Bayview Avenue, Unit 17, Richmond Hill, ON L4B 4V9 1.09km -
Loblaws
301 High Tech Road, Richmond Hill, ON L4B 4R2 1.14km
-
The Beer Store
8825 Yonge Street, Richmond Hill, ON L4C 6Z1 2.46km -
LCBO
8783 Yonge Street, Richmond Hill, ON L4C 6Z1 2.38km -
LCBO
1565 Steeles Ave E, North York, ON M2M 2Z1 3.56km
-
Shell
408 Highway 7 E, Richmond Hill, ON L4B 1A7 1.12km -
Petro Canada
8760 Bayview Ave, Richmond Hill, ON L4B 4M2 1.17km -
Petro Canada
5 Red Maple Road, Richmond Hill, ON L4B 4M6 1.52km
-
SilverCity Richmond Hill
8725 Yonge Street, Richmond Hill, ON L4C 6Z1 2.11km -
Famous Players
8725 Yonge Street, Richmond Hill, ON L4C 6Z1 2.11km -
York Cinemas
115 York Blvd, Richmond Hill, ON L4B 3B4 2.31km
-
Markham Public Library - Thornhill Community Centre Branch
7755 Bayview Ave, Markham, ON L3T 7N3 1.69km -
Thornhill Village Library
10 Colborne St, Markham, ON L3T 1Z6 2.77km -
Richmond Hill Public Library-Richvale Library
40 Pearson Avenue, Richmond Hill, ON L4C 6V5 3.11km
-
Shouldice Hospital
7750 Bayview Avenue, Thornhill, ON L3T 4A3 1.62km -
Mackenzie Health
10 Trench Street, Richmond Hill, ON L4C 4Z3 5.48km -
North York General Hospital
4001 Leslie Street, North York, ON M2K 1E1 7.9km
-
Carville Mill Park
Vaughan ON 6.05km -
Mill Pond Park
262 Mill St (at Trench St), Richmond Hill ON 6.01km -
Hendon Pet Park
312 Hendon Ave, Toronto ON M2M 1B2 6.2km
-
RBC Royal Bank
365 High Tech Rd (at Bayview Ave.), Richmond Hill ON L4B 4V9 1.22km -
CIBC
300 W Beaver Creek Rd (at Highway 7), Richmond Hill ON L4B 3B1 1.52km -
TD Bank Financial Group
220 Commerce Valley Dr W, Markham ON L3T 0A8 1.58km
- 5 bath
- 4 bed
- 3000 sqft
35 Forest Park Crescent, Markham, Ontario • L3T 2M5 • Royal Orchard
- 5 bath
- 5 bed
- 3000 sqft
28 Dunvegan Drive, Richmond Hill, Ontario • L4C 6K1 • South Richvale
- 7 bath
- 4 bed
- 3500 sqft
23 Milky Way Drive, Richmond Hill, Ontario • L4C 4M9 • Observatory
- 5 bath
- 4 bed
- 3500 sqft
130 Grey Alder Avenue, Richmond Hill, Ontario • L4B 3P9 • Langstaff
- 5 bath
- 4 bed
- 3000 sqft
12 Cedar Forest Court, Markham, Ontario • L3T 2A4 • Royal Orchard
- 3 bath
- 4 bed
- 2000 sqft
21 Yongeview Avenue, Richmond Hill, Ontario • L4C 7A3 • South Richvale













