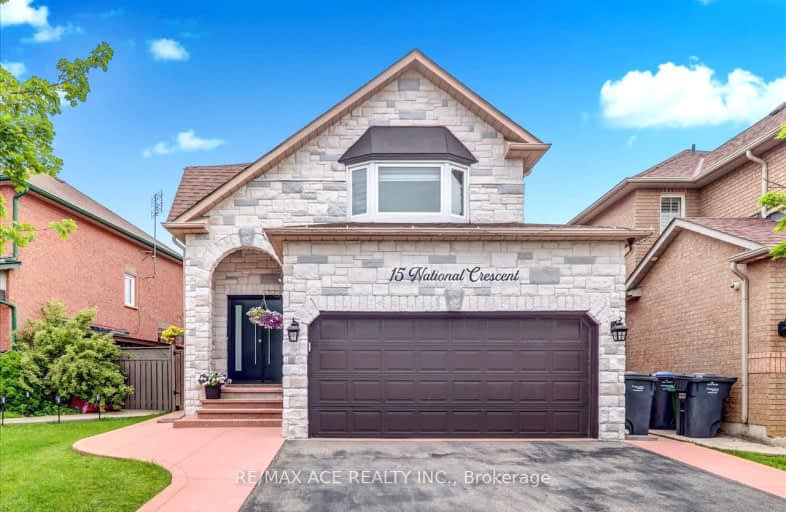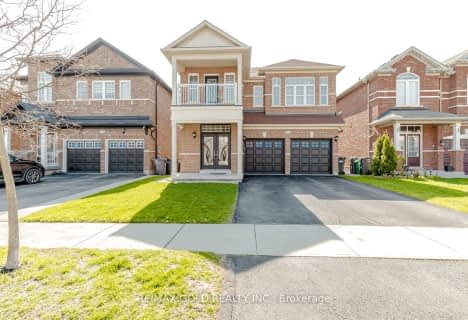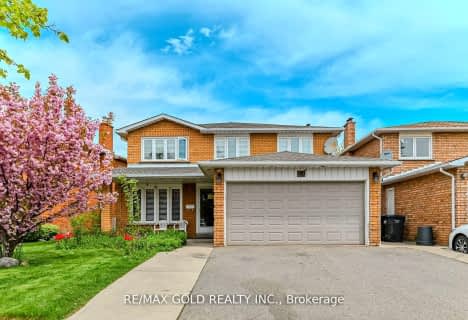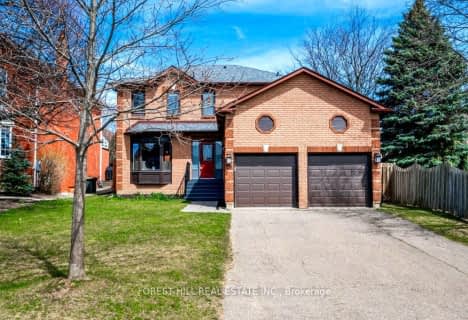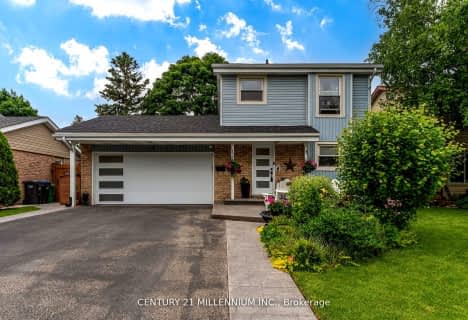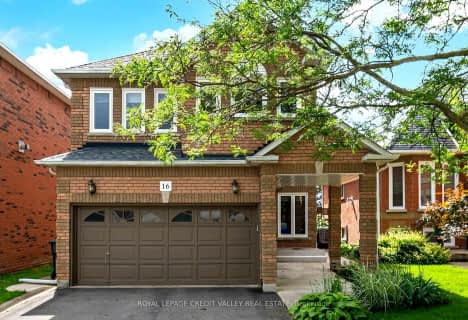Somewhat Walkable
- Some errands can be accomplished on foot.
Some Transit
- Most errands require a car.
Somewhat Bikeable
- Most errands require a car.

St Stephen Separate School
Elementary: CatholicSomerset Drive Public School
Elementary: PublicSt. Lucy Catholic Elementary School
Elementary: CatholicSt. Josephine Bakhita Catholic Elementary School
Elementary: CatholicBurnt Elm Public School
Elementary: PublicSt Rita Elementary School
Elementary: CatholicParkholme School
Secondary: PublicHeart Lake Secondary School
Secondary: PublicNotre Dame Catholic Secondary School
Secondary: CatholicSt Marguerite d'Youville Secondary School
Secondary: CatholicFletcher's Meadow Secondary School
Secondary: PublicSt Edmund Campion Secondary School
Secondary: Catholic-
Chinguacousy Park
Central Park Dr (at Queen St. E), Brampton ON L6S 6G7 8.01km -
Danville Park
6525 Danville Rd, Mississauga ON 14.78km -
Lake Aquitaine Park
2750 Aquitaine Ave, Mississauga ON L5N 3S6 16.78km
-
TD Bank Financial Group
150 Sandalwood Pky E (Conastoga Road), Brampton ON L6Z 1Y5 2.16km -
CIBC
380 Bovaird Dr E, Brampton ON L6Z 2S6 3.89km -
Scotiabank
66 Quarry Edge Dr (at Bovaird Dr.), Brampton ON L6V 4K2 4.18km
- 4 bath
- 4 bed
36 Prince Crescent, Brampton, Ontario • L7A 2C9 • Northwest Sandalwood Parkway
- 4 bath
- 3 bed
- 2000 sqft
5 Twin Pines Crescent, Brampton, Ontario • L7A 1M5 • Northwest Sandalwood Parkway
- 4 bath
- 4 bed
- 2000 sqft
55 Newhouse Boulevard, Caledon, Ontario • L7C 4A3 • Rural Caledon
- 4 bath
- 4 bed
- 2000 sqft
3 Mistycreek Crescent, Brampton, Ontario • L7A 2N4 • Fletcher's Meadow
- 3 bath
- 4 bed
- 2000 sqft
61 Braidwood Lake Road, Brampton, Ontario • L6Z 1R6 • Heart Lake West
- 4 bath
- 4 bed
- 2000 sqft
20 Windswept Trail, Brampton, Ontario • L7A 0K2 • Northwest Brampton
- 4 bath
- 4 bed
- 2000 sqft
13 Putnam Drive, Brampton, Ontario • L7A 3S4 • Fletcher's Meadow
