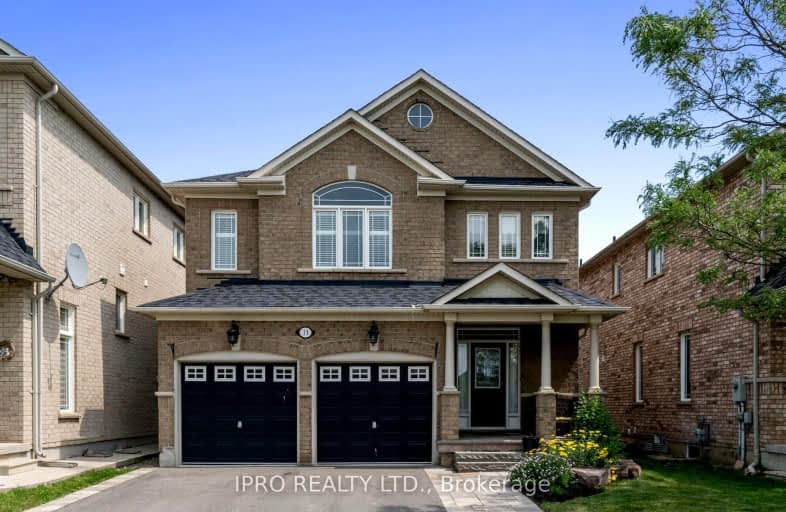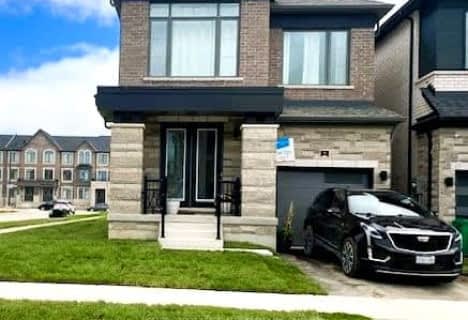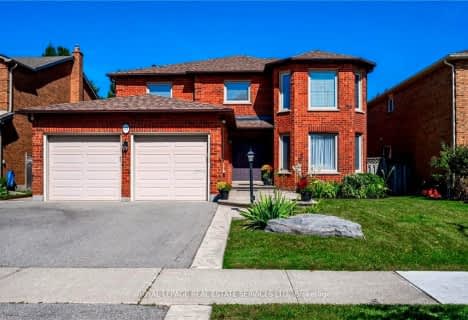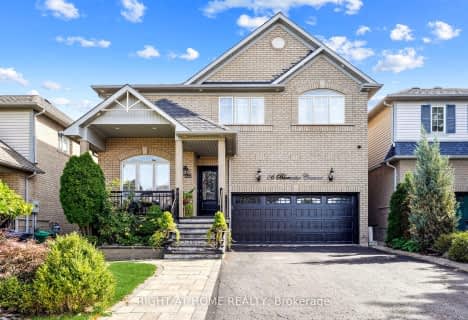Somewhat Walkable
- Some errands can be accomplished on foot.
Some Transit
- Most errands require a car.
Bikeable
- Some errands can be accomplished on bike.

St Stephen Separate School
Elementary: CatholicSt. Lucy Catholic Elementary School
Elementary: CatholicSt. Josephine Bakhita Catholic Elementary School
Elementary: CatholicBurnt Elm Public School
Elementary: PublicCheyne Middle School
Elementary: PublicRowntree Public School
Elementary: PublicParkholme School
Secondary: PublicHeart Lake Secondary School
Secondary: PublicSt. Roch Catholic Secondary School
Secondary: CatholicNotre Dame Catholic Secondary School
Secondary: CatholicFletcher's Meadow Secondary School
Secondary: PublicSt Edmund Campion Secondary School
Secondary: Catholic-
Danville Park
6525 Danville Rd, Mississauga ON 13.75km -
Lake Aquitaine Park
2750 Aquitaine Ave, Mississauga ON L5N 3S6 15.05km -
Staghorn Woods Park
855 Ceremonial Dr, Mississauga ON 16.95km
-
RBC Royal Bank
10098 McLaughlin Rd, Brampton ON L7A 2X6 2.54km -
Scotiabank
66 Quarry Edge Dr (at Bovaird Dr.), Brampton ON L6V 4K2 3.38km -
CIBC
380 Bovaird Dr E, Brampton ON L6Z 2S6 3.54km
- 4 bath
- 4 bed
- 2500 sqft
45 Chalkfarm Crescent, Brampton, Ontario • L7A 3W1 • Northwest Sandalwood Parkway
- 3 bath
- 4 bed
- 2500 sqft
121 Braidwood Lake Road, Brampton, Ontario • L6Z 4L4 • Heart Lake West
- 4 bath
- 4 bed
136 Van Scott Drive, Brampton, Ontario • L7A 1N5 • Northwest Sandalwood Parkway
- 5 bath
- 5 bed
- 2000 sqft
75 Iron Block Drive, Brampton, Ontario • L7A 0J1 • Northwest Sandalwood Parkway
- 3 bath
- 4 bed
- 1500 sqft
43 Speckled Alder Street, Caledon, Ontario • L7C 4J1 • Rural Caledon
- 3 bath
- 4 bed
- 2000 sqft
84 Robert Parkinson Drive, Brampton, Ontario • L7A 0Z1 • Northwest Brampton
- 5 bath
- 4 bed
- 2000 sqft
26 Bluewater Crescent, Brampton, Ontario • L7A 2H1 • Fletcher's Meadow














