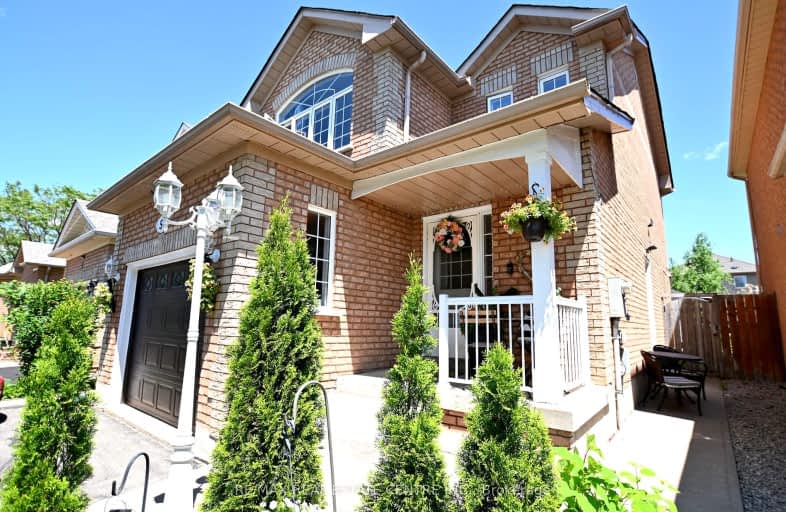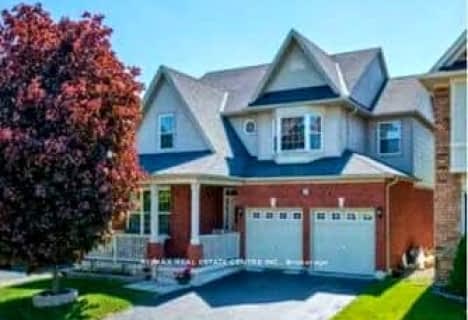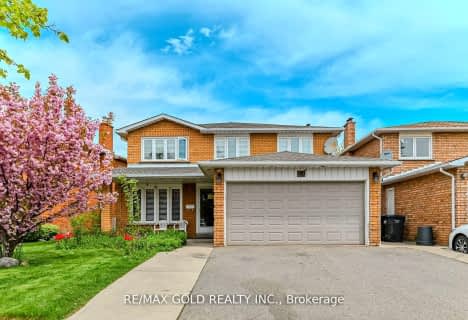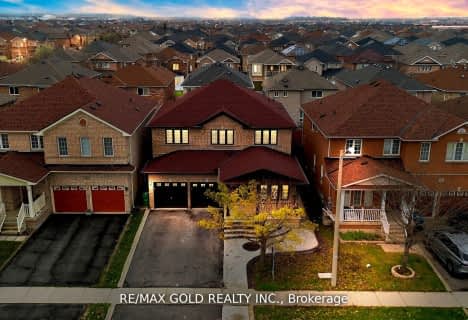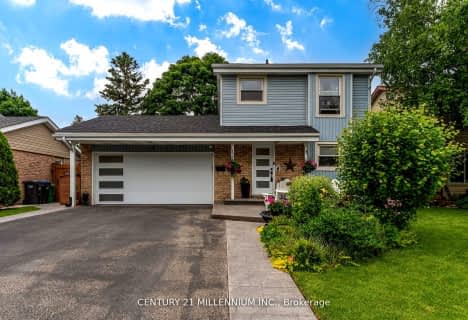Somewhat Walkable
- Some errands can be accomplished on foot.
Good Transit
- Some errands can be accomplished by public transportation.
Bikeable
- Some errands can be accomplished on bike.

St. Lucy Catholic Elementary School
Elementary: CatholicSt Angela Merici Catholic Elementary School
Elementary: CatholicSt. Josephine Bakhita Catholic Elementary School
Elementary: CatholicBurnt Elm Public School
Elementary: PublicCheyne Middle School
Elementary: PublicRowntree Public School
Elementary: PublicParkholme School
Secondary: PublicHeart Lake Secondary School
Secondary: PublicSt. Roch Catholic Secondary School
Secondary: CatholicNotre Dame Catholic Secondary School
Secondary: CatholicFletcher's Meadow Secondary School
Secondary: PublicSt Edmund Campion Secondary School
Secondary: Catholic-
Danville Park
6525 Danville Rd, Mississauga ON 12.95km -
Lake Aquitaine Park
2750 Aquitaine Ave, Mississauga ON L5N 3S6 14.6km -
Staghorn Woods Park
855 Ceremonial Dr, Mississauga ON 16.26km
-
RBC Royal Bank
10098 McLaughlin Rd, Brampton ON L7A 2X6 1.87km -
Scotiabank
66 Quarry Edge Dr (at Bovaird Dr.), Brampton ON L6V 4K2 2.53km -
CIBC
380 Bovaird Dr E, Brampton ON L6Z 2S6 2.73km
- 5 bath
- 3 bed
- 2000 sqft
12 Lilypad Road, Brampton, Ontario • L7A 2T6 • Fletcher's Meadow
- 4 bath
- 4 bed
36 Prince Crescent, Brampton, Ontario • L7A 2C9 • Northwest Sandalwood Parkway
- 4 bath
- 4 bed
12 Culture Crescent, Brampton, Ontario • L6X 4V4 • Fletcher's Creek Village
- 4 bath
- 4 bed
- 2000 sqft
103 Woodvalley Drive, Brampton, Ontario • L7A 2G1 • Fletcher's Meadow
- 4 bath
- 4 bed
- 2000 sqft
20 Windswept Trail, Brampton, Ontario • L7A 0K2 • Northwest Brampton
- 4 bath
- 4 bed
- 2000 sqft
13 Putnam Drive, Brampton, Ontario • L7A 3S4 • Fletcher's Meadow
- 4 bath
- 4 bed
- 1500 sqft
101 Baffin Crescent, Brampton, Ontario • L7A 4L1 • Northwest Brampton
- 3 bath
- 3 bed
- 1500 sqft
54 Woodvalley Drive, Brampton, Ontario • L7A 1Z3 • Fletcher's Meadow
