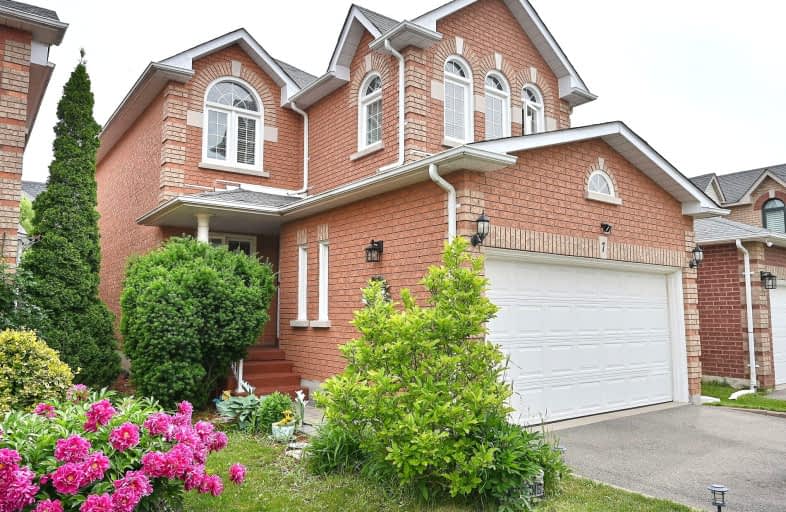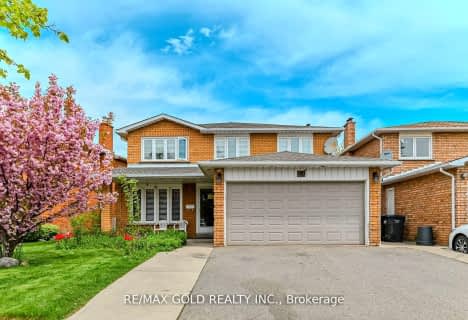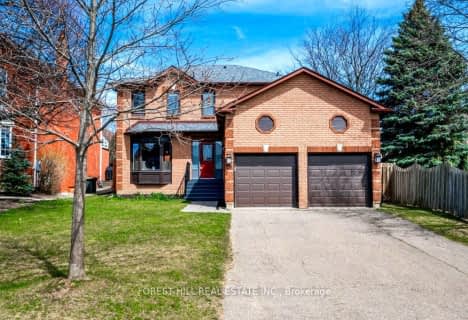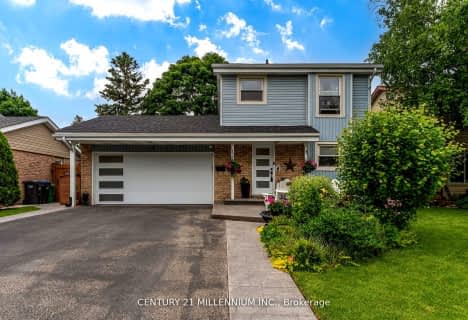Somewhat Walkable
- Some errands can be accomplished on foot.
Good Transit
- Some errands can be accomplished by public transportation.
Bikeable
- Some errands can be accomplished on bike.

St Stephen Separate School
Elementary: CatholicSomerset Drive Public School
Elementary: PublicSt. Lucy Catholic Elementary School
Elementary: CatholicSt. Josephine Bakhita Catholic Elementary School
Elementary: CatholicBurnt Elm Public School
Elementary: PublicSt Rita Elementary School
Elementary: CatholicParkholme School
Secondary: PublicHarold M. Brathwaite Secondary School
Secondary: PublicHeart Lake Secondary School
Secondary: PublicNotre Dame Catholic Secondary School
Secondary: CatholicFletcher's Meadow Secondary School
Secondary: PublicSt Edmund Campion Secondary School
Secondary: Catholic-
Danville Park
6525 Danville Rd, Mississauga ON 14.36km -
Staghorn Woods Park
855 Ceremonial Dr, Mississauga ON 17.89km -
Humber Valley Parkette
282 Napa Valley Ave, Vaughan ON 18.62km
-
Scotiabank
10631 Chinguacousy Rd (at Sandalwood Pkwy), Brampton ON L7A 0N5 3.13km -
CIBC
380 Bovaird Dr E, Brampton ON L6Z 2S6 3.51km -
Scotiabank
66 Quarry Edge Dr (at Bovaird Dr.), Brampton ON L6V 4K2 3.76km
- 4 bath
- 4 bed
36 Prince Crescent, Brampton, Ontario • L7A 2C9 • Northwest Sandalwood Parkway
- 4 bath
- 4 bed
- 2000 sqft
103 Woodvalley Drive, Brampton, Ontario • L7A 2G1 • Fletcher's Meadow
- 2 bath
- 3 bed
- 1100 sqft
21 Shenstone Avenue, Brampton, Ontario • L6Z 2Y9 • Heart Lake West
- 4 bath
- 4 bed
- 2000 sqft
20 Windswept Trail, Brampton, Ontario • L7A 0K2 • Northwest Brampton
- 4 bath
- 4 bed
- 2000 sqft
13 Putnam Drive, Brampton, Ontario • L7A 3S4 • Fletcher's Meadow
- 4 bath
- 3 bed
- 1500 sqft
10 Shenstone Avenue, Brampton, Ontario • L6Z 2Y9 • Heart Lake West
- 4 bath
- 4 bed
- 1500 sqft
101 Baffin Crescent, Brampton, Ontario • L7A 4L1 • Northwest Brampton
- 3 bath
- 3 bed
- 1500 sqft
54 Woodvalley Drive, Brampton, Ontario • L7A 1Z3 • Fletcher's Meadow






















