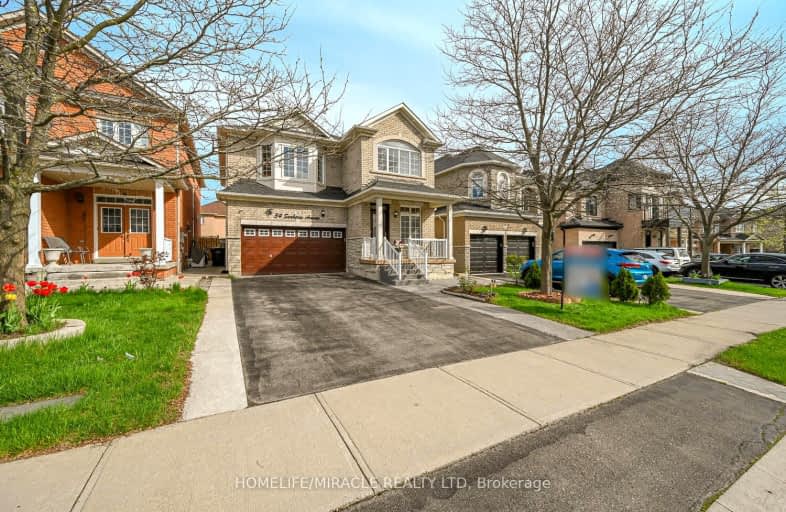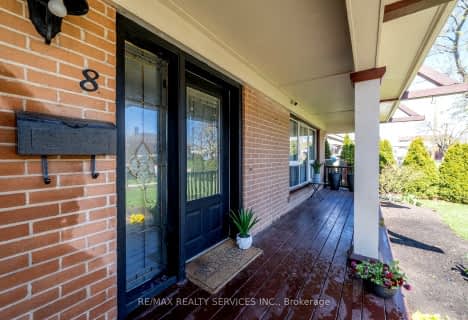
Car-Dependent
- Most errands require a car.
Some Transit
- Most errands require a car.
Somewhat Bikeable
- Most errands require a car.

St Marguerite Bourgeoys Separate School
Elementary: CatholicSt Isaac Jogues Elementary School
Elementary: CatholicArnott Charlton Public School
Elementary: PublicSt Joachim Separate School
Elementary: CatholicRussell D Barber Public School
Elementary: PublicGreat Lakes Public School
Elementary: PublicCentral Peel Secondary School
Secondary: PublicHarold M. Brathwaite Secondary School
Secondary: PublicHeart Lake Secondary School
Secondary: PublicNorth Park Secondary School
Secondary: PublicNotre Dame Catholic Secondary School
Secondary: CatholicSt Marguerite d'Youville Secondary School
Secondary: Catholic-
Danville Park
6525 Danville Rd, Mississauga ON 10.66km -
Meadowvale Conservation Area
1081 Old Derry Rd W (2nd Line), Mississauga ON L5B 3Y3 10.78km -
Panorama Park
Toronto ON 14.74km
-
CIBC
380 Bovaird Dr E, Brampton ON L6Z 2S6 1.53km -
RBC Royal Bank
7 Sunny Meadow Blvd, Brampton ON L6R 1W7 3.67km -
TD Bank Financial Group
10908 Hurontario St, Brampton ON L7A 3R9 4.09km
- 4 bath
- 4 bed
- 2000 sqft
29 Cheviot Crescent, Brampton, Ontario • L6Z 4E7 • Heart Lake East
- 6 bath
- 4 bed
- 2500 sqft
85 Cookview Drive, Brampton, Ontario • L6R 3V1 • Sandringham-Wellington
- 4 bath
- 4 bed
- 2000 sqft
41 Coronation Circle, Brampton, Ontario • L6Z 4B1 • Heart Lake West
- 4 bath
- 4 bed
- 2000 sqft
27 Crowsnest Crescent, Brampton, Ontario • L6R 1S8 • Sandringham-Wellington
- 3 bath
- 4 bed
- 2500 sqft
8 Cedarview Court, Brampton, Ontario • L6Z 4T2 • Heart Lake East





















