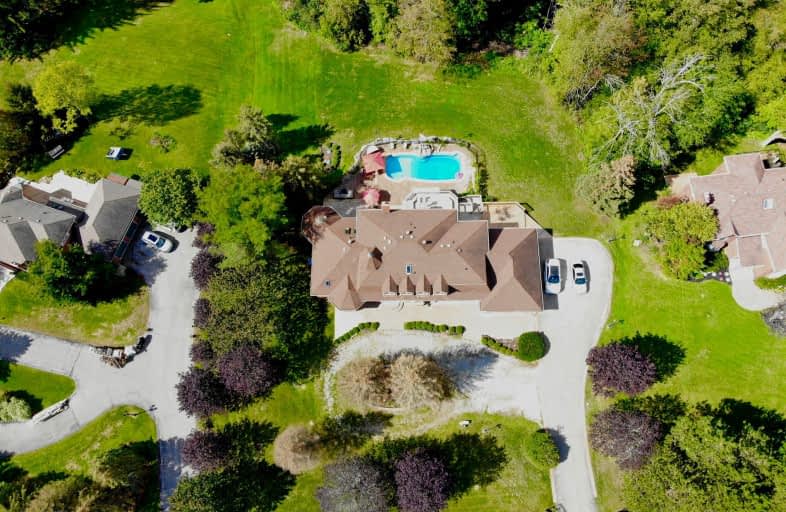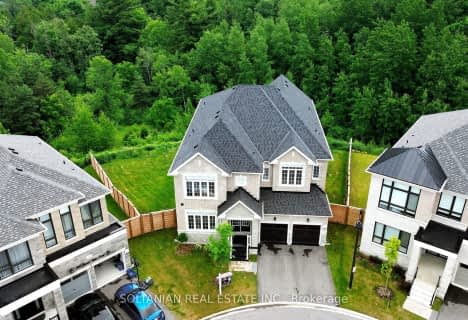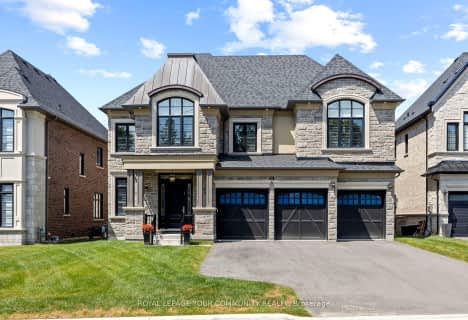Car-Dependent
- Almost all errands require a car.
Some Transit
- Most errands require a car.
Somewhat Bikeable
- Most errands require a car.

Holy Spirit Catholic Elementary School
Elementary: CatholicRegency Acres Public School
Elementary: PublicHighview Public School
Elementary: PublicAurora Grove Public School
Elementary: PublicSt Joseph Catholic Elementary School
Elementary: CatholicWellington Public School
Elementary: PublicACCESS Program
Secondary: PublicÉSC Renaissance
Secondary: CatholicDr G W Williams Secondary School
Secondary: PublicAurora High School
Secondary: PublicCardinal Carter Catholic Secondary School
Secondary: CatholicSt Maximilian Kolbe High School
Secondary: Catholic-
State & Main Kitchen & Bar
14760 Yonge Street, Aurora, ON L4G 7H8 0.98km -
Lava Bar & Lounge
14810 Yonge Street, Aurora, ON L4G 1N3 1.21km -
Filly & Co
14888 Yonge Street, Aurora, ON L4G 1M7 1.45km
-
McDonald's
2 Allaura Blvd, Aurora, ON L4G 3S5 0.71km -
CrepeStar Dessert Cafe & Bistro - Aurora
14800 Yonge Street, Unit 106, Aurora, ON L4G 1N3 1.14km -
Tim Hortons
14872 Yonge St, Aurora, ON L4G 1N2 1.42km
-
Fitness Clubs of Canada
14751 Yonge Street, Aurora, ON L4G 1N1 1.07km -
Aurora Fit Body Boot Camp
7-255 Industrial Parkway S, Aurora, ON L4G 3V2 1.19km -
Sphere Health & Fitness
125 Edward Street, Unit 3, Aurora, ON L4G 1W3 1.77km
-
Shoppers Drug Mart
14729 Yonge Street, Aurora, ON L4G 1N1 1.03km -
Sparkle Pharmacy
121-14800 Yonge Street, Aurora, ON L4G 1N3 1.18km -
Multicare Pharmacy and Health Food
14987 Yonge Street, Aurora, ON L4G 1M5 1.65km
-
Swiss Chalet Rotisserie & Grill
1 Henderson Drive, Aurora, ON L4G 4J7 0.73km -
Harvey's & Swiss Chalet Combo
1 Henderson Drive, Aurora, ON L4G 4J7 0.73km -
Bento Sushi
1 Henderson Drive, Aurora, ON L4G 1J7 0.72km
-
Smart Centres Aurora
135 First Commerce Drive, Aurora, ON L4G 0G2 5.18km -
Canadian Tire
15400 Bayview Avenue, Aurora, ON L4G 7J1 0.92km -
Leg's & Lace
14799 Yonge Street, Aurora, ON L4G 1N1 1.18km
-
Metro
1 Henderson Drive, Village Plaza, Aurora, ON L4G 4J7 0.72km -
Healthy Planet - Aurora
14760 Yonge St, Aurora, ON L4G 7H8 0.97km -
Ross' No Frills
14800 Yonge Street, Aurora, ON L4G 1N3 1.11km
-
Lcbo
15830 Bayview Avenue, Aurora, ON L4G 7Y3 4.47km -
LCBO
94 First Commerce Drive, Aurora, ON L4G 0H5 4.84km -
The Beer Store
1100 Davis Drive, Newmarket, ON L3Y 8W8 9.69km
-
Canadian Tire Gas+ - Aurora
14721 Yonge Street, Aurora, ON L4G 1N1 0.99km -
Esso
14923 Yonge Street, Aurora, ON L4G 1M8 1.48km -
A&T Tire & Wheel
54 Industrial Parkway S, Aurora, ON L4G 3V6 2.09km
-
Cineplex Odeon Aurora
15460 Bayview Avenue, Aurora, ON L4G 7J1 3.34km -
Elgin Mills Theatre
10909 Yonge Street, Richmond Hill, ON L4C 3E3 9.66km -
Imagine Cinemas
10909 Yonge Street, Unit 33, Richmond Hill, ON L4C 3E3 9.71km
-
Aurora Public Library
15145 Yonge Street, Aurora, ON L4G 1M1 2.06km -
Richmond Hill Public Library - Oak Ridges Library
34 Regatta Avenue, Richmond Hill, ON L4E 4R1 3.18km -
Newmarket Public Library
438 Park Aveniue, Newmarket, ON L3Y 1W1 8.13km
-
VCA Canada 404 Veterinary Emergency and Referral Hospital
510 Harry Walker Parkway S, Newmarket, ON L3Y 0B3 8.15km -
Allaura Medical Center
11-2 Allaura Blvd, Aurora, ON L4G 3S5 0.66km -
York Region Sleep Disorders Centre
13291 Yonge Street, Suite 300, Richmond Hill, ON L4E 4L6 3.14km
-
Lake Wilcox Park
Sunset Beach Rd, Richmond Hill ON 4.16km -
Ozark Community Park
Old Colony Rd, Richmond Hill ON 4.48km -
Whipper Billy Watson Park
Clearmeadow Blvd, Newmarket ON 6.57km
-
CIBC
660 Wellington St E (Bayview Ave.), Aurora ON L4G 0K3 2.93km -
TD Bank Financial Group
16655 Yonge St (at Mulock Dr.), Newmarket ON L3X 1V6 6.29km -
CIBC
16715 Yonge St (Yonge & Mulock), Newmarket ON L3X 1X4 6.36km
- 4 bath
- 5 bed
- 3500 sqft
378 Old Bloomington Road, Aurora, Ontario • L4G 0M2 • Aurora Estates
- 7 bath
- 5 bed
- 5000 sqft
62 Carisbrooke Circle, Aurora, Ontario • L4G 0K4 • Bayview Southeast
- 8 bath
- 5 bed
- 5000 sqft
30 Longthorpe Court, Aurora, Ontario • L4G 0K4 • Bayview Southeast
- 10 bath
- 6 bed
- 5000 sqft
21 Rosegarden Crescent, Richmond Hill, Ontario • L4E 2P3 • Oak Ridges

















