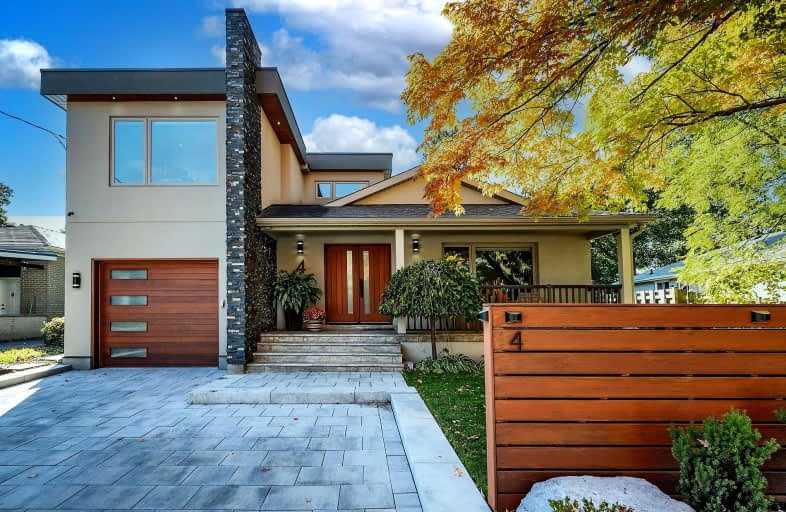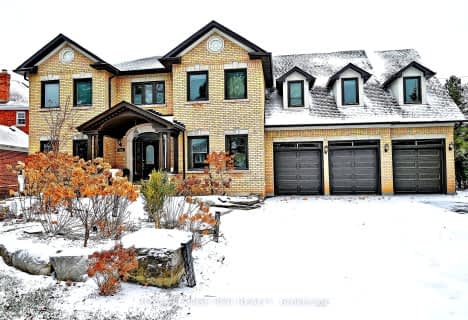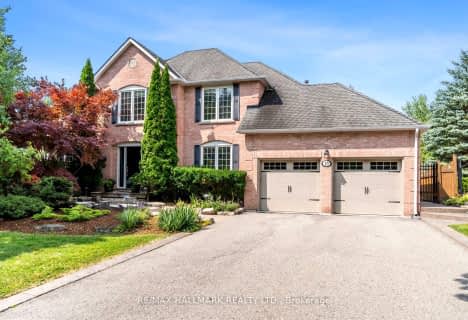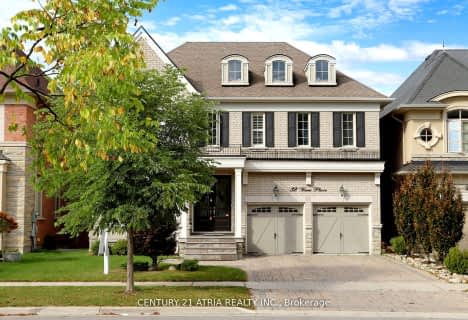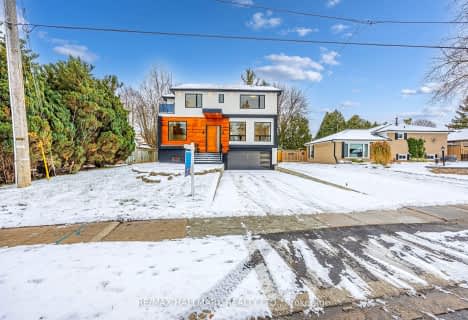Car-Dependent
- Most errands require a car.
Some Transit
- Most errands require a car.
Somewhat Bikeable
- Most errands require a car.

Our Lady of Grace Catholic Elementary School
Elementary: CatholicLight of Christ Catholic Elementary School
Elementary: CatholicRegency Acres Public School
Elementary: PublicHighview Public School
Elementary: PublicSt Joseph Catholic Elementary School
Elementary: CatholicWellington Public School
Elementary: PublicACCESS Program
Secondary: PublicÉSC Renaissance
Secondary: CatholicDr G W Williams Secondary School
Secondary: PublicAurora High School
Secondary: PublicCardinal Carter Catholic Secondary School
Secondary: CatholicSt Maximilian Kolbe High School
Secondary: Catholic-
Russell Tilt Park
Blackforest Dr, Richmond Hill ON 3.57km -
Grovewood Park
Richmond Hill ON 5.04km -
Lake Wilcox Park
Sunset Beach Rd, Richmond Hill ON 5.32km
-
Meridian Credit Union ATM
297 Wellington St E, Aurora ON L4G 6K9 3.06km -
TD Bank Financial Group
13337 Yonge St (at Worthington Ave), Richmond Hill ON L4E 3L3 3.6km -
BMO Bank of Montreal
668 Wellington St E (Bayview & Wellington), Aurora ON L4G 0K3 3.68km
- 5 bath
- 4 bed
- 2500 sqft
97 Meadowsweet Lane, Richmond Hill, Ontario • L4E 1B9 • Oak Ridges Lake Wilcox
- 4 bath
- 4 bed
- 3000 sqft
142 Timberline Trail, Aurora, Ontario • L4G 5Z5 • Aurora Highlands
- 5 bath
- 4 bed
- 3500 sqft
206 Corner Ridge Road, Aurora, Ontario • L4G 6L5 • Aurora Highlands
- 4 bath
- 4 bed
- 3000 sqft
18 Harrowsmith Place, Richmond Hill, Ontario • L4E 2J9 • Oak Ridges
- 6 bath
- 4 bed
- 3500 sqft
69 Aurora Heights Drive, Aurora, Ontario • L4G 2W9 • Aurora Heights
