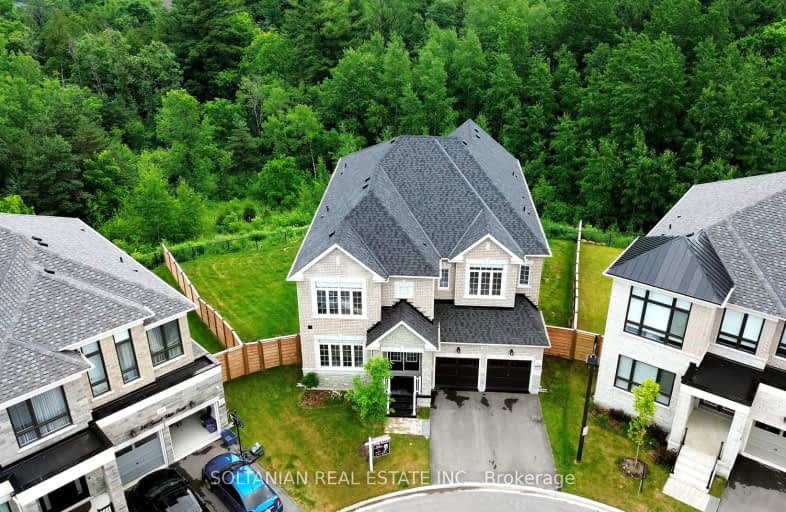
Car-Dependent
- Almost all errands require a car.
Some Transit
- Most errands require a car.
Somewhat Bikeable
- Almost all errands require a car.

Light of Christ Catholic Elementary School
Elementary: CatholicRegency Acres Public School
Elementary: PublicHighview Public School
Elementary: PublicSt Joseph Catholic Elementary School
Elementary: CatholicOak Ridges Public School
Elementary: PublicOur Lady of Hope Catholic Elementary School
Elementary: CatholicACCESS Program
Secondary: PublicÉSC Renaissance
Secondary: CatholicDr G W Williams Secondary School
Secondary: PublicAurora High School
Secondary: PublicCardinal Carter Catholic Secondary School
Secondary: CatholicSt Maximilian Kolbe High School
Secondary: Catholic-
Grovewood Park
Richmond Hill ON 4.18km -
Lake Wilcox Park
Sunset Beach Rd, Richmond Hill ON 4.25km -
Meander Park
Richmond Hill ON 6.54km
-
RBC Royal Bank
12935 Yonge St (at Sunset Beach Rd), Richmond Hill ON L4E 0G7 3.63km -
CIBC
660 Wellington St E (Bayview Ave.), Aurora ON L4G 0K3 3.93km -
Scotiabank
1100 Davis Dr (at Leslie St.), Newmarket ON L3Y 8W8 10.53km
- 5 bath
- 5 bed
- 3500 sqft
384 Kennedy Street West, Aurora, Ontario • L4G 5M6 • Aurora Highlands
- 5 bath
- 5 bed
- 3500 sqft
38 Corner Ridge Road, Aurora, Ontario • L4G 6L2 • Aurora Highlands
- 5 bath
- 5 bed
- 3000 sqft
144 Pine Hill Crescent, Aurora, Ontario • L4G 3X9 • Aurora Estates







