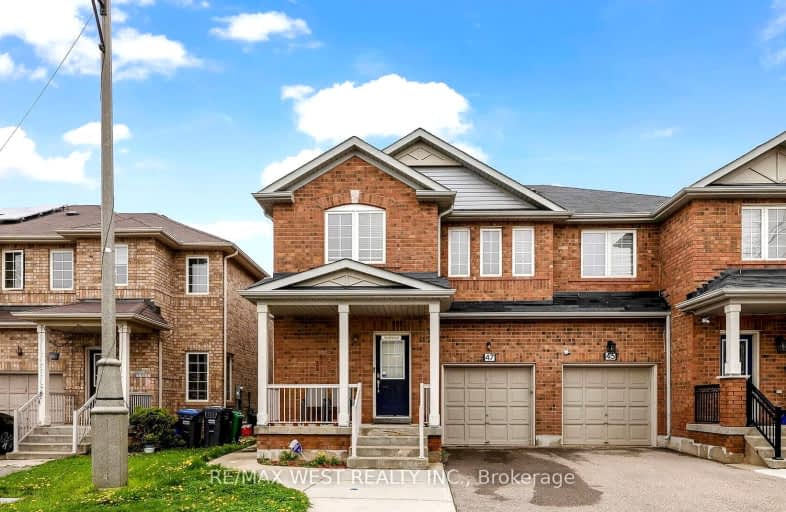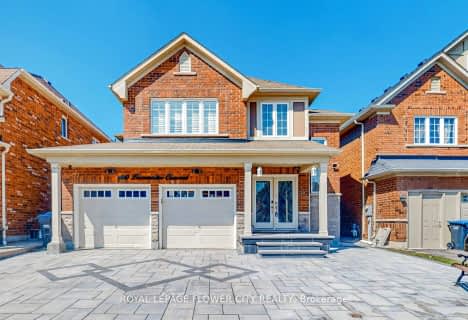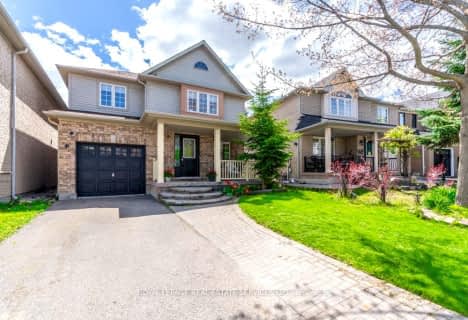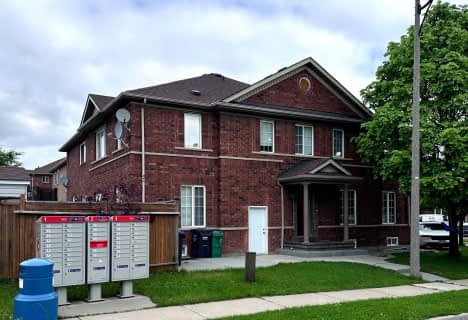Somewhat Walkable
- Some errands can be accomplished on foot.
Some Transit
- Most errands require a car.
Bikeable
- Some errands can be accomplished on bike.

McClure PS (Elementary)
Elementary: PublicSpringbrook P.S. (Elementary)
Elementary: PublicSt. Jean-Marie Vianney Catholic Elementary School
Elementary: CatholicLorenville P.S. (Elementary)
Elementary: PublicJames Potter Public School
Elementary: PublicIngleborough (Elementary)
Elementary: PublicJean Augustine Secondary School
Secondary: PublicParkholme School
Secondary: PublicSt. Roch Catholic Secondary School
Secondary: CatholicFletcher's Meadow Secondary School
Secondary: PublicDavid Suzuki Secondary School
Secondary: PublicSt Edmund Campion Secondary School
Secondary: Catholic-
Meadowvale Conservation Area
1081 Old Derry Rd W (2nd Line), Mississauga ON L5B 3Y3 7.36km -
Lina Marino Park
105 Valleywood Blvd, Caledon ON 8.79km -
Tobias Mason Park
3200 Cactus Gate, Mississauga ON L5N 8L6 9.24km
-
Scotiabank
9483 Mississauga Rd, Brampton ON L6X 0Z8 1.59km -
RBC Royal Bank
10098 McLaughlin Rd, Brampton ON L7A 2X6 3.17km -
Scotiabank
10631 Chinguacousy Rd (at Sandalwood Pkwy), Brampton ON L7A 0N5 3.49km
- 4 bath
- 4 bed
- 2000 sqft
28 Fletchers Creek Boulevard, Brampton, Ontario • L6X 4S3 • Fletcher's Creek Village
- 4 bath
- 4 bed
- 2000 sqft
51 Leagate Street, Brampton, Ontario • L7A 3J1 • Fletcher's Meadow
- 4 bath
- 4 bed
- 2500 sqft
122 Fletcher's Creek Boulevard, Brampton, Ontario • L6X 4V3 • Fletcher's Creek Village
- 3 bath
- 4 bed
- 2500 sqft
112 Brisdale Drive, Brampton, Ontario • L7A 2H2 • Fletcher's Meadow






















