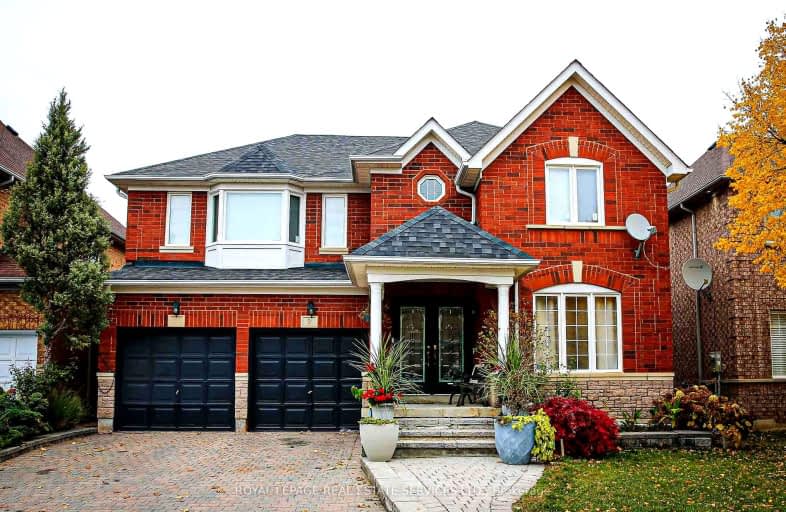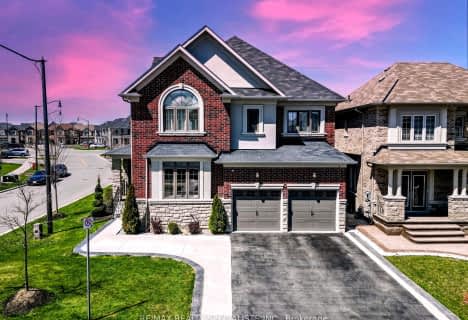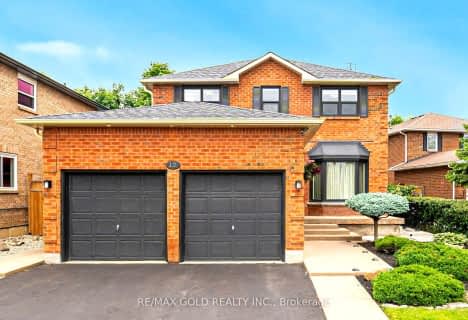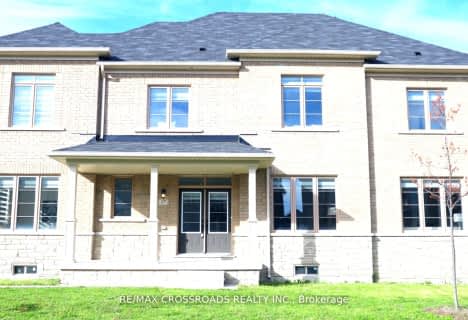Very Walkable
- Most errands can be accomplished on foot.
Good Transit
- Some errands can be accomplished by public transportation.
Very Bikeable
- Most errands can be accomplished on bike.

Mount Pleasant Village Public School
Elementary: PublicSt Angela Merici Catholic Elementary School
Elementary: CatholicGuardian Angels Catholic Elementary School
Elementary: CatholicEdenbrook Hill Public School
Elementary: PublicNelson Mandela P.S. (Elementary)
Elementary: PublicWorthington Public School
Elementary: PublicJean Augustine Secondary School
Secondary: PublicParkholme School
Secondary: PublicSt. Roch Catholic Secondary School
Secondary: CatholicFletcher's Meadow Secondary School
Secondary: PublicDavid Suzuki Secondary School
Secondary: PublicSt Edmund Campion Secondary School
Secondary: Catholic-
Meadowvale Conservation Area
1081 Old Derry Rd W (2nd Line), Mississauga ON L5B 3Y3 9.28km -
Tobias Mason Park
3200 Cactus Gate, Mississauga ON L5N 8L6 11.29km -
Danville Park
6525 Danville Rd, Mississauga ON 11.84km
-
Scotiabank
10631 Chinguacousy Rd (at Sandalwood Pkwy), Brampton ON L7A 0N5 1.43km -
Scotiabank
9483 Mississauga Rd, Brampton ON L6X 0Z8 3.23km -
CIBC
380 Bovaird Dr E, Brampton ON L6Z 2S6 4.25km
- 5 bath
- 5 bed
25 Winners Circle, Brampton, Ontario • L7A 1W3 • Northwest Sandalwood Parkway
- 4 bath
- 5 bed
- 2500 sqft
24 Argelia Crescent, Brampton, Ontario • L6X 0E7 • Credit Valley
- 4 bath
- 5 bed
13 Major William Sharpe Drive, Brampton, Ontario • L6X 3K4 • Northwood Park
- 5 bath
- 5 bed
- 3000 sqft
38 Keith Monkman Way, Brampton, Ontario • L7A 5C6 • Northwest Brampton
- 4 bath
- 5 bed
- 3000 sqft
23 Gambia Road, Brampton, Ontario • L7A 4M2 • Northwest Brampton
- 5 bath
- 6 bed
- 2500 sqft
30 Lloyd Crescent, Brampton, Ontario • L7A 4J5 • Northwest Brampton
- 6 bath
- 5 bed
- 3000 sqft
2 Boathouse Road, Brampton, Ontario • L7A 5B4 • Northwest Brampton
- 6 bath
- 5 bed
- 2500 sqft
38 Pebblestone Circle, Brampton, Ontario • L6X 4N2 • Brampton West






















