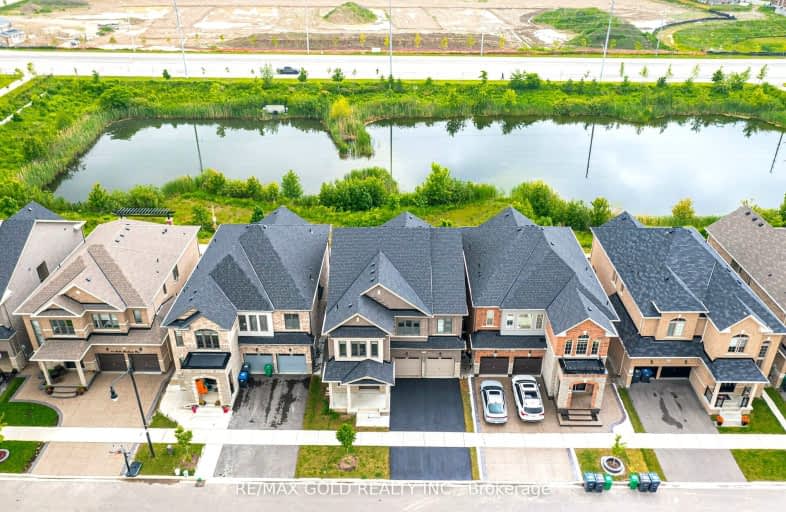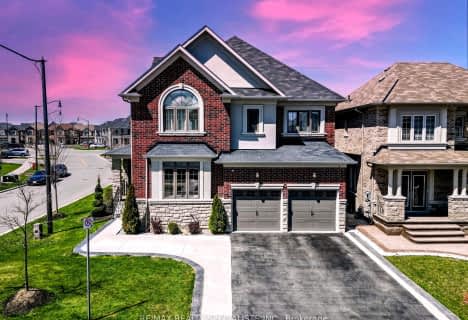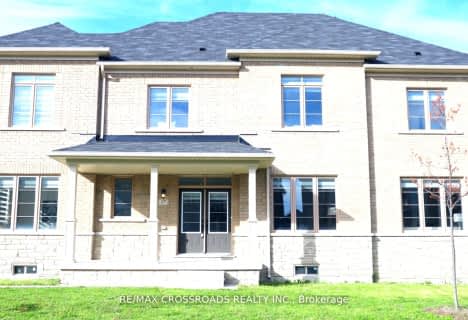Car-Dependent
- Almost all errands require a car.
Some Transit
- Most errands require a car.
Somewhat Bikeable
- Most errands require a car.

Dolson Public School
Elementary: PublicSt. Aidan Catholic Elementary School
Elementary: CatholicSt. Lucy Catholic Elementary School
Elementary: CatholicSt. Josephine Bakhita Catholic Elementary School
Elementary: CatholicBrisdale Public School
Elementary: PublicRowntree Public School
Elementary: PublicJean Augustine Secondary School
Secondary: PublicParkholme School
Secondary: PublicHeart Lake Secondary School
Secondary: PublicSt. Roch Catholic Secondary School
Secondary: CatholicFletcher's Meadow Secondary School
Secondary: PublicSt Edmund Campion Secondary School
Secondary: Catholic-
Meadowvale Conservation Area
1081 Old Derry Rd W (2nd Line), Mississauga ON L5B 3Y3 12.76km -
Staghorn Woods Park
855 Ceremonial Dr, Mississauga ON 17.87km -
Manor Hill Park
Ontario 18.61km
-
Scotiabank
10631 Chinguacousy Rd (at Sandalwood Pkwy), Brampton ON L7A 0N5 2.17km -
RBC Royal Bank
10098 McLaughlin Rd, Brampton ON L7A 2X6 3.72km -
CIBC
380 Bovaird Dr E, Brampton ON L6Z 2S6 5.13km
- 5 bath
- 5 bed
- 3000 sqft
17 Gatherwood Terrace, Caledon, Ontario • L7C 1Z9 • Rural Caledon
- 5 bath
- 5 bed
25 Winners Circle, Brampton, Ontario • L7A 1W3 • Northwest Sandalwood Parkway
- 5 bath
- 5 bed
- 2500 sqft
10 Sir Jacobs Crescent, Brampton, Ontario • L7A 3T4 • Fletcher's Meadow
- 5 bath
- 5 bed
- 3000 sqft
74 Abercrombie Crescent, Brampton, Ontario • L7A 4N3 • Northwest Brampton
- 6 bath
- 5 bed
- 3000 sqft
552 Brisdale Drive, Brampton, Ontario • L7A 4J2 • Northwest Brampton
- 4 bath
- 5 bed
- 3500 sqft
11 Briardale Road, Brampton, Ontario • L7A 1S6 • Fletcher's Meadow
- 4 bath
- 5 bed
- 3000 sqft
23 Gambia Road, Brampton, Ontario • L7A 4M2 • Northwest Brampton
- 5 bath
- 5 bed
- 2500 sqft
31 Mincing Trail, Brampton, Ontario • L6S 5T4 • Northwest Brampton
- 5 bath
- 6 bed
- 2500 sqft
30 Lloyd Crescent, Brampton, Ontario • L7A 4J5 • Northwest Brampton
- 6 bath
- 5 bed
- 3000 sqft
2 Boathouse Road, Brampton, Ontario • L7A 5B4 • Northwest Brampton






















