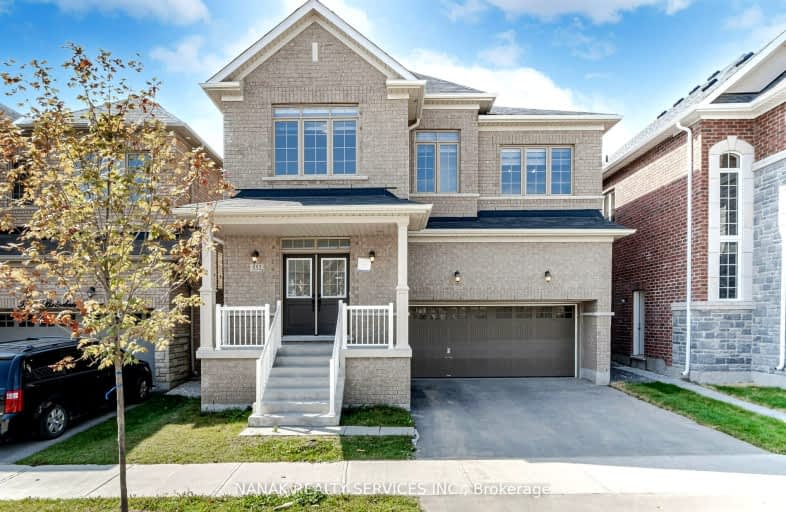Car-Dependent
- Almost all errands require a car.
Some Transit
- Most errands require a car.
Somewhat Bikeable
- Most errands require a car.

Dolson Public School
Elementary: PublicSt. Daniel Comboni Catholic Elementary School
Elementary: CatholicSt. Aidan Catholic Elementary School
Elementary: CatholicSt. Josephine Bakhita Catholic Elementary School
Elementary: CatholicMcCrimmon Middle School
Elementary: PublicBrisdale Public School
Elementary: PublicJean Augustine Secondary School
Secondary: PublicParkholme School
Secondary: PublicHeart Lake Secondary School
Secondary: PublicSt. Roch Catholic Secondary School
Secondary: CatholicFletcher's Meadow Secondary School
Secondary: PublicSt Edmund Campion Secondary School
Secondary: Catholic-
Endzone Sports Bar & Grill
10886 Hurontario Street, Unit 1A, Brampton, ON L7A 3R9 3.45km -
2 Bicas
15-2 Fisherman Drive, Brampton, ON L7A 1B5 3.9km -
St. Louis Bar and Grill
10061 McLaughlin Road, Unit 1, Brampton, ON L7A 2X5 4.01km
-
Bean + Pearl
10625 Creditview Road, Unit C1, Brampton, ON L7A 0T4 2.14km -
Starbucks
65 Dufay Road, Brampton, ON L7A 4A1 3.07km -
McDonald's
11670 Hurontario St.N., Brampton, ON L7A 1E6 3.4km
-
Anytime Fitness
10906 Hurontario St, Units D 4,5 & 6, Brampton, ON L7A 3R9 3.42km -
Fit 4 Less
35 Worthington Avenue, Brampton, ON L7A 2Y7 3.64km -
Goodlife Fitness
10088 McLaughlin Road, Brampton, ON L7A 2X6 3.98km
-
Shoppers Drug Mart
10661 Chinguacousy Road, Building C, Flectchers Meadow, Brampton, ON L7A 3E9 2.18km -
Medi plus
20 Red Maple Drive, Unit 14, Brampton, ON L6X 4N7 4.77km -
Shoppers Drug Mart
180 Sandalwood Parkway, Brampton, ON L6Z 1Y4 4.78km
-
Chicago's Pizza Twist - Brampton
1475 Mayfield Road, Unit 3, Brampton, ON L7A 0C4 0.79km -
Domino's Pizza
11240 Creditview Rd, Brampton, ON L7A 4X3 0.87km -
Dairy Queen Grill & Chill
11240 Creditview Rd, Unit A-2, Brampton, ON L7A 4X3 0.96km
-
Trinity Common Mall
210 Great Lakes Drive, Brampton, ON L6R 2K7 7.17km -
Centennial Mall
227 Vodden Street E, Brampton, ON L6V 1N2 7.35km -
Halton Hills Shopping Centre
235 Guelph Street, Halton Hills, ON L7G 4A8 7.42km
-
FreshCo
10651 Chinguacousy Road, Brampton, ON L6Y 0N5 2.31km -
Langos
65 Dufay Road, Brampton, ON L7A 0B5 3.07km -
Sobeys
11965 Hurontario Street, Brampton, ON L6Z 4P7 3.62km
-
LCBO
31 Worthington Avenue, Brampton, ON L7A 2Y7 3.67km -
The Beer Store
11 Worthington Avenue, Brampton, ON L7A 2Y7 3.87km -
LCBO
170 Sandalwood Pky E, Brampton, ON L6Z 1Y5 4.8km
-
Auto Supreme
11482 Hurontario Street, Brampton, ON L7A 1E6 3.37km -
Petro-Canada
5 Sandalwood Parkway W, Brampton, ON L7A 1J6 3.77km -
Shell
9950 Chinguacousy Road, Brampton, ON L6X 0H6 3.94km
-
SilverCity Brampton Cinemas
50 Great Lakes Drive, Brampton, ON L6R 2K7 7.06km -
Rose Theatre Brampton
1 Theatre Lane, Brampton, ON L6V 0A3 7.35km -
Garden Square
12 Main Street N, Brampton, ON L6V 1N6 7.41km
-
Brampton Library - Four Corners Branch
65 Queen Street E, Brampton, ON L6W 3L6 7.55km -
Brampton Library, Springdale Branch
10705 Bramalea Rd, Brampton, ON L6R 0C1 8.94km -
Halton Hills Public Library
9 Church Street, Georgetown, ON L7G 2A3 9.02km
-
William Osler Hospital
Bovaird Drive E, Brampton, ON 9.43km -
Georgetown Hospital
1 Princess Anne Drive, Georgetown, ON L7G 2B8 9.7km -
LifeLabs
100 Pertosa Dr, Ste 206, Brampton, ON L6X 0H9 4.51km
- 5 bath
- 5 bed
- 3000 sqft
55 Hiberton Crescent, Brampton, Ontario • L7A 3C9 • Fletcher's Meadow
- 4 bath
- 5 bed
- 2500 sqft
16 Aster Woods Drive, Caledon, Ontario • L7C 4N8 • Rural Caledon
- 4 bath
- 5 bed
- 2500 sqft
18 Aster Woods Drive, Caledon, Ontario • L7C 4N8 • Rural Caledon
- 4 bath
- 5 bed
- 2500 sqft
173 Robert Parkinson Drive, Brampton, Ontario • L7A 0G3 • Northwest Brampton
- 6 bath
- 5 bed
- 3000 sqft
59 Cobriza Cres, Brampton, Ontario • L7A 5A6 • Northwest Brampton














