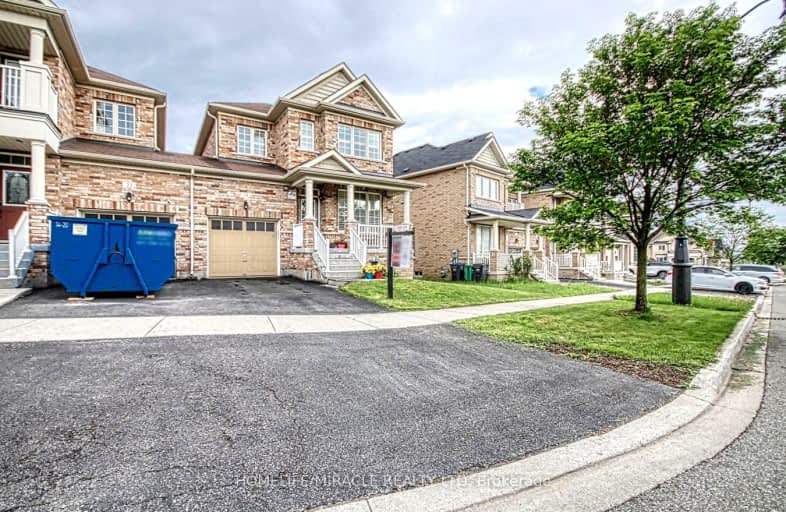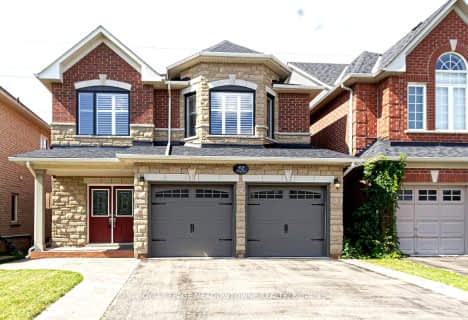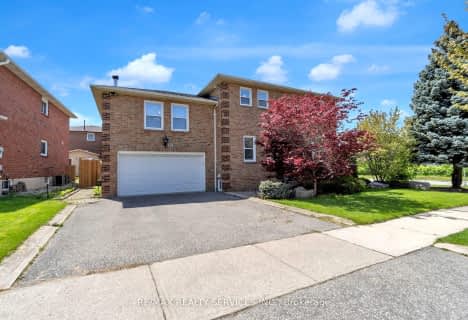Car-Dependent
- Most errands require a car.
Some Transit
- Most errands require a car.
Bikeable
- Some errands can be accomplished on bike.

St Brigid School
Elementary: CatholicSt Monica Elementary School
Elementary: CatholicQueen Street Public School
Elementary: PublicCopeland Public School
Elementary: PublicSir William Gage Middle School
Elementary: PublicChurchville P.S. Elementary School
Elementary: PublicArchbishop Romero Catholic Secondary School
Secondary: CatholicÉcole secondaire Jeunes sans frontières
Secondary: PublicSt Augustine Secondary School
Secondary: CatholicBrampton Centennial Secondary School
Secondary: PublicSt. Roch Catholic Secondary School
Secondary: CatholicDavid Suzuki Secondary School
Secondary: Public-
Meadowvale Conservation Area
1081 Old Derry Rd W (2nd Line), Mississauga ON L5B 3Y3 4.69km -
Tobias Mason Park
3200 Cactus Gate, Mississauga ON L5N 8L6 7.65km -
Lake Aquitaine Park
2750 Aquitaine Ave, Mississauga ON L5N 3S6 7.77km
-
RBC Royal Bank
9495 Mississauga Rd, Brampton ON L6X 0Z8 2.95km -
Scotiabank
9483 Mississauga Rd, Brampton ON L6X 0Z8 3.1km -
Scotiabank
10631 Chinguacousy Rd (at Sandalwood Pkwy), Brampton ON L7A 0N5 5.98km
- 4 bath
- 3 bed
- 1500 sqft
29 Buchanan Crescent, Brampton, Ontario • L6X 0E6 • Credit Valley
- 5 bath
- 3 bed
- 2000 sqft
18 Rising Hill Ridge East, Brampton, Ontario • L6Y 0C3 • Bram West














