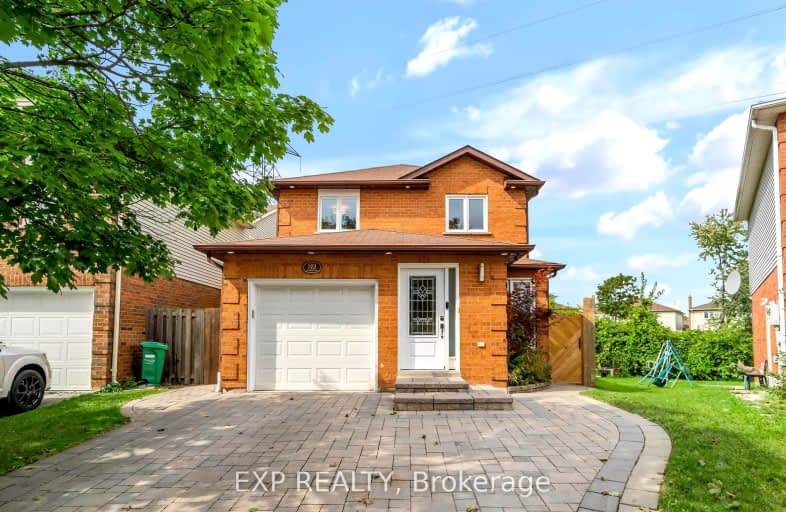
Pauline Vanier Catholic Elementary School
Elementary: CatholicFletcher's Creek Senior Public School
Elementary: PublicRay Lawson
Elementary: PublicMorton Way Public School
Elementary: PublicHickory Wood Public School
Elementary: PublicRoberta Bondar Public School
Elementary: PublicPeel Alternative North
Secondary: PublicÉcole secondaire Jeunes sans frontières
Secondary: PublicÉSC Sainte-Famille
Secondary: CatholicPeel Alternative North ISR
Secondary: PublicSt Augustine Secondary School
Secondary: CatholicBrampton Centennial Secondary School
Secondary: Public-
Fairwind Park
181 Eglinton Ave W, Mississauga ON L5R 0E9 8.36km -
Manor Hill Park
Ontario 8.73km -
Chinguacousy Park
Central Park Dr (at Queen St. E), Brampton ON L6S 6G7 8.76km
-
TD Bank Financial Group
9435 Mississauga Rd, Brampton ON L6X 0Z8 5.73km -
Scotiabank
284 Queen St E (at Hansen Rd.), Brampton ON L6V 1C2 5.78km -
TD Bank Financial Group
20 Milverton Dr, Mississauga ON L5R 3G2 6.43km
- 4 bath
- 3 bed
- 1500 sqft
112 Merganser Crescent, Brampton, Ontario • L6W 4G4 • Fletcher's Creek South
- 3 bath
- 3 bed
- 1100 sqft
7258 Frontier Ridge, Mississauga, Ontario • L5N 7P9 • Meadowvale Village
- 4 bath
- 3 bed
- 1500 sqft
655 Madame Street, Mississauga, Ontario • L5W 1H1 • Meadowvale Village
- 4 bath
- 3 bed
- 1100 sqft
1170 Quest Circle, Mississauga, Ontario • L5N 8B8 • Meadowvale Village
- 4 bath
- 3 bed
- 1500 sqft
29 Halldorson Trail, Brampton, Ontario • L6W 4L6 • Fletcher's Creek South
- 4 bath
- 3 bed
- 1100 sqft
127 Meadowlark Drive, Brampton, Ontario • L6Y 4V6 • Fletcher's Creek South













