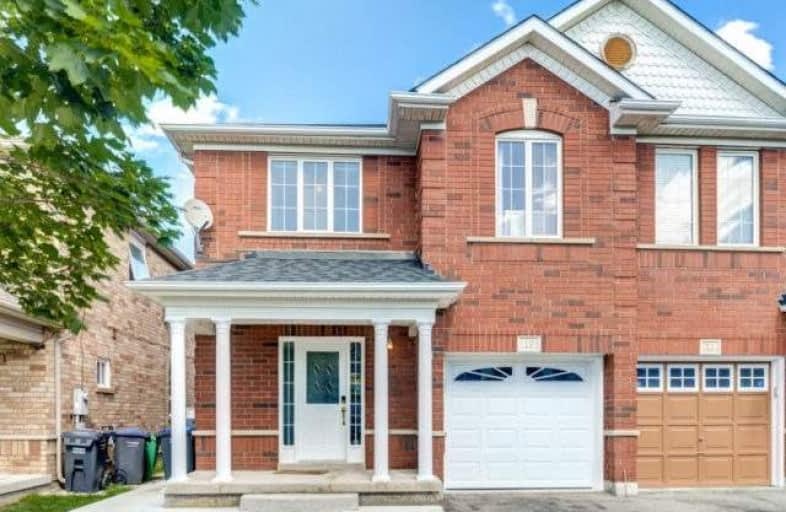
St Ursula Elementary School
Elementary: Catholic
1.01 km
St Angela Merici Catholic Elementary School
Elementary: Catholic
1.01 km
Guardian Angels Catholic Elementary School
Elementary: Catholic
0.62 km
Edenbrook Hill Public School
Elementary: Public
1.07 km
Nelson Mandela P.S. (Elementary)
Elementary: Public
0.64 km
Worthington Public School
Elementary: Public
0.60 km
Jean Augustine Secondary School
Secondary: Public
2.39 km
Parkholme School
Secondary: Public
2.10 km
St. Roch Catholic Secondary School
Secondary: Catholic
1.66 km
Fletcher's Meadow Secondary School
Secondary: Public
1.78 km
David Suzuki Secondary School
Secondary: Public
2.76 km
St Edmund Campion Secondary School
Secondary: Catholic
1.71 km





