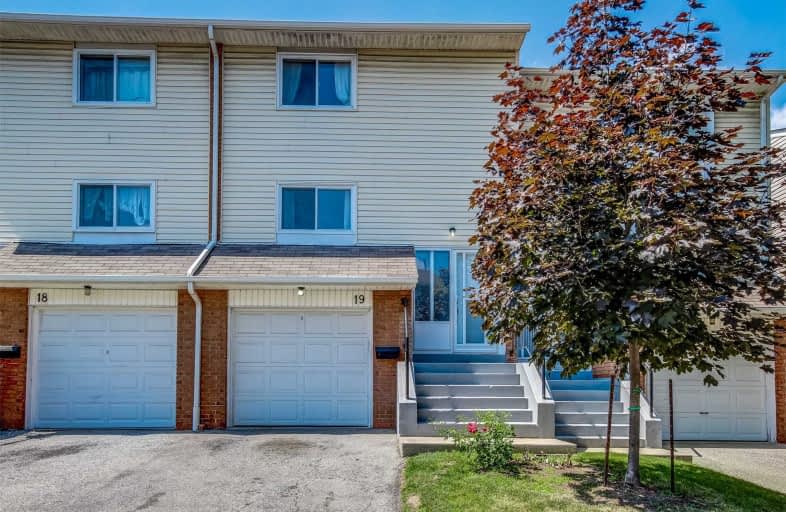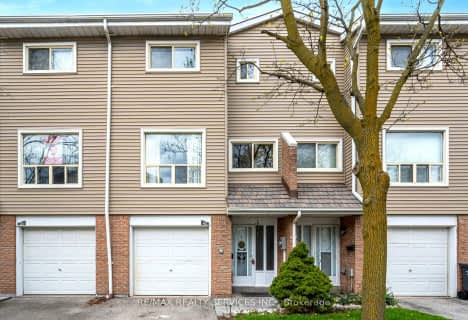
Hanover Public School
Elementary: Public
1.12 km
Lester B Pearson Catholic School
Elementary: Catholic
1.54 km
ÉÉC Sainte-Jeanne-d'Arc
Elementary: Catholic
1.09 km
St John Fisher Separate School
Elementary: Catholic
0.91 km
Balmoral Drive Senior Public School
Elementary: Public
0.89 km
Clark Boulevard Public School
Elementary: Public
0.65 km
Judith Nyman Secondary School
Secondary: Public
2.59 km
Holy Name of Mary Secondary School
Secondary: Catholic
2.70 km
Chinguacousy Secondary School
Secondary: Public
3.08 km
Central Peel Secondary School
Secondary: Public
2.61 km
Bramalea Secondary School
Secondary: Public
1.39 km
North Park Secondary School
Secondary: Public
2.34 km
$
$599,999
- 2 bath
- 3 bed
- 1200 sqft
#80-900 Central Park Drive, Brampton, Ontario • L6S 3J6 • Northgate
$
$599,000
- 3 bath
- 3 bed
- 1200 sqft
90 Carleton Place, Brampton, Ontario • L6T 3Z4 • Bramalea South Industrial











