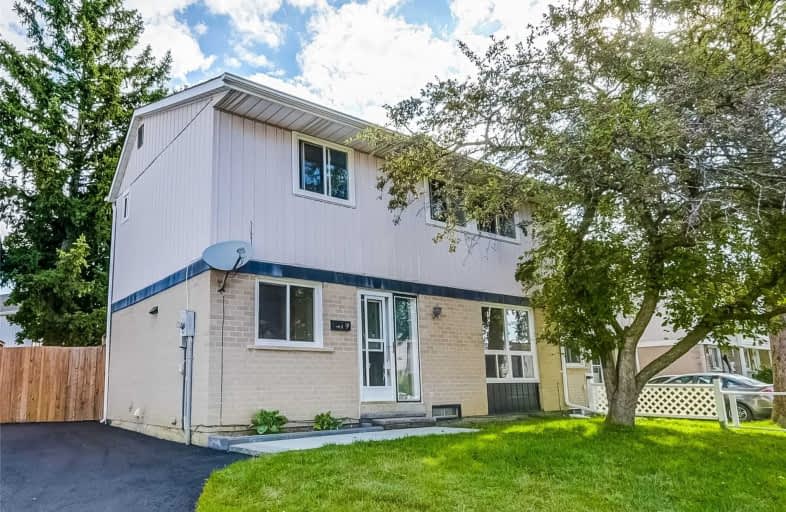Sold on Aug 23, 2020
Note: Property is not currently for sale or for rent.

-
Type: Detached
-
Style: 2-Storey
-
Size: 1100 sqft
-
Lot Size: 47.08 x 53.65 Feet
-
Age: 31-50 years
-
Taxes: $2,938 per year
-
Days on Site: 9 Days
-
Added: Aug 14, 2020 (1 week on market)
-
Updated:
-
Last Checked: 2 hours ago
-
MLS®#: W4871458
-
Listed By: Re/max noblecorp real estate, brokerage
The Most Charming House Ideal For First Time Home Buyer,Young Couple Or Starting Family! This 3 Bedroom Detached Home Is Located On A Quiet Court. Bright Throughout, Freshly Painted And Perfect Layout. Conveniently Close To Schools, Transit And Shopping. New Roof, Asphalt Driveway, Sod, Freshly Painted And More!
Extras
Existing: New White Stove & White Fridge. Existing White Washer & Dryer, Existing Electrical Light Fixtures & Drapery. Garden Shed - As Is Condition. Newer Windows. *Freshly Painted Throughout & New Professional Driveway & Walkway.
Property Details
Facts for 19 Havendale Court, Brampton
Status
Days on Market: 9
Last Status: Sold
Sold Date: Aug 23, 2020
Closed Date: Oct 08, 2020
Expiry Date: Dec 31, 2020
Sold Price: $585,000
Unavailable Date: Aug 23, 2020
Input Date: Aug 14, 2020
Property
Status: Sale
Property Type: Detached
Style: 2-Storey
Size (sq ft): 1100
Age: 31-50
Area: Brampton
Community: Central Park
Availability Date: Tbd
Inside
Bedrooms: 3
Bathrooms: 1
Kitchens: 1
Rooms: 6
Den/Family Room: No
Air Conditioning: None
Fireplace: No
Laundry Level: Lower
Central Vacuum: N
Washrooms: 1
Building
Basement: Finished
Basement 2: Full
Heat Type: Baseboard
Heat Source: Electric
Exterior: Alum Siding
Exterior: Brick
Elevator: N
Water Supply: Municipal
Special Designation: Unknown
Other Structures: Garden Shed
Parking
Driveway: Private
Garage Type: None
Covered Parking Spaces: 2
Total Parking Spaces: 2
Fees
Tax Year: 2020
Tax Legal Description: Plan M41 Pt Blk Brp 43R2916 Parts 77, 77A
Taxes: $2,938
Highlights
Feature: Hospital
Feature: Level
Feature: Park
Feature: Public Transit
Feature: Rec Centre
Feature: School
Land
Cross Street: Central Park & Brama
Municipality District: Brampton
Fronting On: East
Pool: None
Sewer: Sewers
Lot Depth: 53.65 Feet
Lot Frontage: 47.08 Feet
Additional Media
- Virtual Tour: https://unbranded.youriguide.com/19_havendale_ct_brampton_on
Rooms
Room details for 19 Havendale Court, Brampton
| Type | Dimensions | Description |
|---|---|---|
| Kitchen Main | 3.57 x 5.08 | Renovated, Eat-In Kitchen, Window |
| Living Main | 5.15 x 5.08 | Combined W/Dining, Hardwood Floor, W/O To Deck |
| Dining Main | 5.15 x 5.08 | Combined W/Living, Hardwood Floor, Window |
| Master 2nd | 4.45 x 2.98 | Vinyl Floor, Mirrored Closet, Window |
| 2nd Br 2nd | 3.45 x 2.25 | Vinyl Floor, Mirrored Closet, Window |
| 3rd Br 2nd | 3.73 x 2.85 | Vinyl Floor, Mirrored Closet, Window |
| Rec Bsmt | 4.87 x 6.14 | Open Concept, Vinyl Floor, Window |
| Laundry Bsmt | 4.87 x 3.34 | Ceramic Floor |
| XXXXXXXX | XXX XX, XXXX |
XXXX XXX XXXX |
$XXX,XXX |
| XXX XX, XXXX |
XXXXXX XXX XXXX |
$XXX,XXX | |
| XXXXXXXX | XXX XX, XXXX |
XXXXXXX XXX XXXX |
|
| XXX XX, XXXX |
XXXXXX XXX XXXX |
$XXX,XXX | |
| XXXXXXXX | XXX XX, XXXX |
XXXXXX XXX XXXX |
$X,XXX |
| XXX XX, XXXX |
XXXXXX XXX XXXX |
$X,XXX | |
| XXXXXXXX | XXX XX, XXXX |
XXXX XXX XXXX |
$XXX,XXX |
| XXX XX, XXXX |
XXXXXX XXX XXXX |
$XXX,XXX |
| XXXXXXXX XXXX | XXX XX, XXXX | $585,000 XXX XXXX |
| XXXXXXXX XXXXXX | XXX XX, XXXX | $499,000 XXX XXXX |
| XXXXXXXX XXXXXXX | XXX XX, XXXX | XXX XXXX |
| XXXXXXXX XXXXXX | XXX XX, XXXX | $589,000 XXX XXXX |
| XXXXXXXX XXXXXX | XXX XX, XXXX | $1,750 XXX XXXX |
| XXXXXXXX XXXXXX | XXX XX, XXXX | $1,750 XXX XXXX |
| XXXXXXXX XXXX | XXX XX, XXXX | $350,000 XXX XXXX |
| XXXXXXXX XXXXXX | XXX XX, XXXX | $349,900 XXX XXXX |

Hilldale Public School
Elementary: PublicJefferson Public School
Elementary: PublicSt Jean Brebeuf Separate School
Elementary: CatholicGoldcrest Public School
Elementary: PublicLester B Pearson Catholic School
Elementary: CatholicWilliams Parkway Senior Public School
Elementary: PublicJudith Nyman Secondary School
Secondary: PublicHoly Name of Mary Secondary School
Secondary: CatholicChinguacousy Secondary School
Secondary: PublicBramalea Secondary School
Secondary: PublicNorth Park Secondary School
Secondary: PublicSt Thomas Aquinas Secondary School
Secondary: Catholic- 2 bath
- 4 bed
17 Heatherside Court, Brampton, Ontario • L6S 1N9 • Central Park


