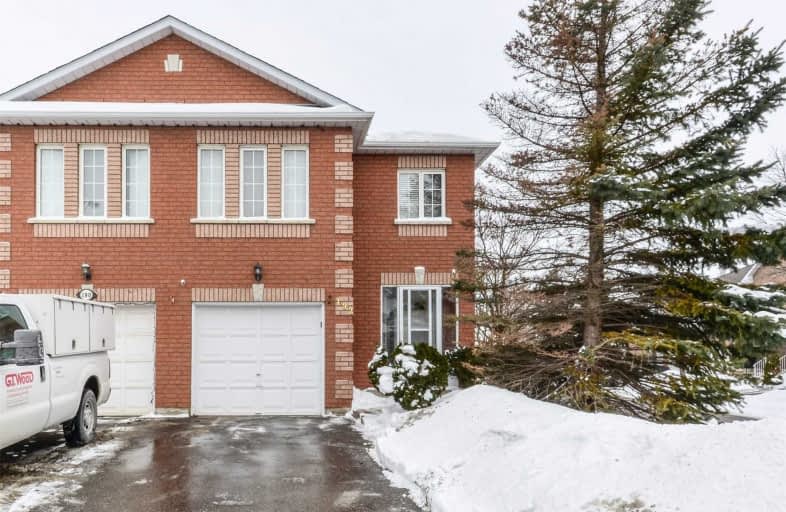
St Stephen Separate School
Elementary: Catholic
0.68 km
St. Lucy Catholic Elementary School
Elementary: Catholic
1.99 km
St. Josephine Bakhita Catholic Elementary School
Elementary: Catholic
0.58 km
Burnt Elm Public School
Elementary: Public
0.89 km
St Rita Elementary School
Elementary: Catholic
1.28 km
Rowntree Public School
Elementary: Public
2.11 km
Parkholme School
Secondary: Public
2.82 km
Harold M. Brathwaite Secondary School
Secondary: Public
4.49 km
Heart Lake Secondary School
Secondary: Public
2.94 km
Notre Dame Catholic Secondary School
Secondary: Catholic
3.59 km
Fletcher's Meadow Secondary School
Secondary: Public
3.05 km
St Edmund Campion Secondary School
Secondary: Catholic
3.54 km


