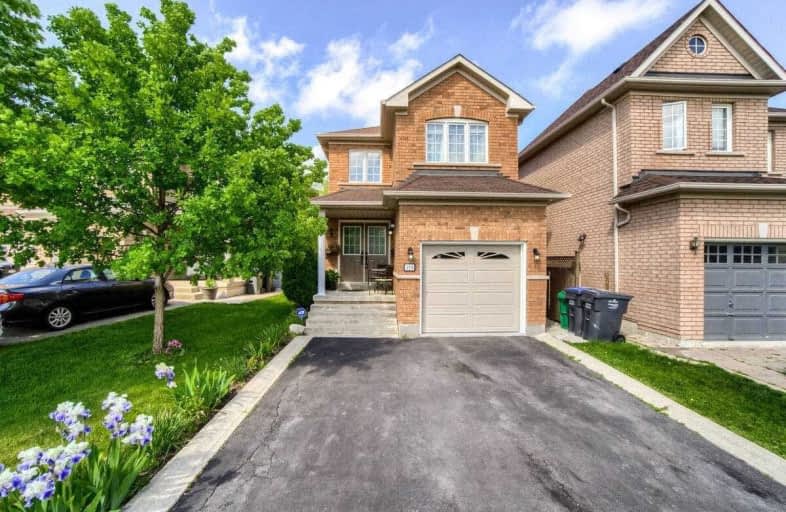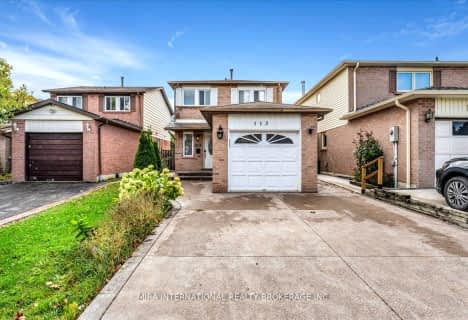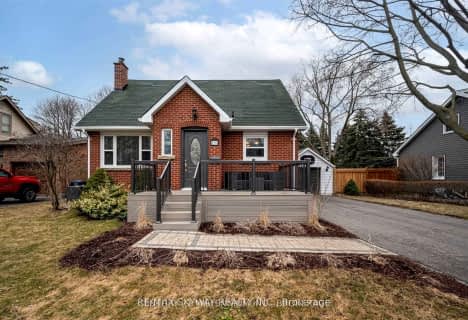
McHugh Public School
Elementary: Public
0.81 km
St Monica Elementary School
Elementary: Catholic
1.16 km
Northwood Public School
Elementary: Public
0.81 km
Queen Street Public School
Elementary: Public
0.89 km
Ridgeview Public School
Elementary: Public
0.78 km
Sir William Gage Middle School
Elementary: Public
0.74 km
Archbishop Romero Catholic Secondary School
Secondary: Catholic
1.45 km
St Augustine Secondary School
Secondary: Catholic
1.79 km
Central Peel Secondary School
Secondary: Public
2.94 km
Cardinal Leger Secondary School
Secondary: Catholic
1.64 km
Brampton Centennial Secondary School
Secondary: Public
1.61 km
David Suzuki Secondary School
Secondary: Public
1.77 km














