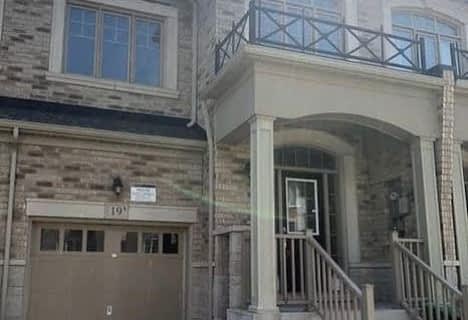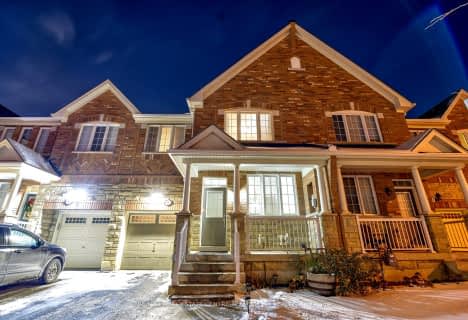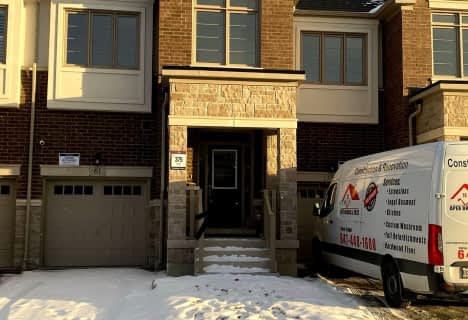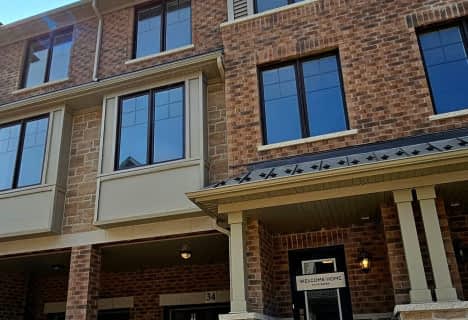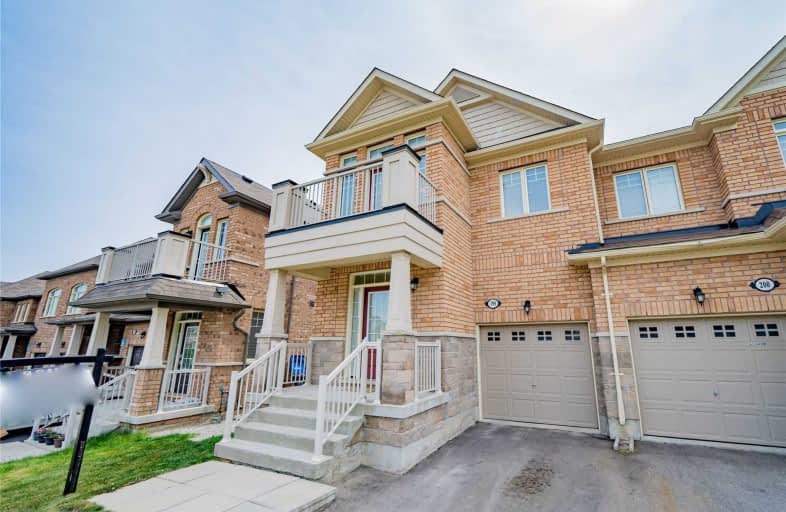
Video Tour

St. Alphonsa Catholic Elementary School
Elementary: Catholic
0.94 km
Whaley's Corners Public School
Elementary: Public
0.37 km
École élémentaire Jeunes sans frontières
Elementary: Public
2.28 km
Copeland Public School
Elementary: Public
2.26 km
Eldorado P.S. (Elementary)
Elementary: Public
0.18 km
Churchville P.S. Elementary School
Elementary: Public
2.45 km
École secondaire Jeunes sans frontières
Secondary: Public
2.29 km
ÉSC Sainte-Famille
Secondary: Catholic
3.60 km
St Augustine Secondary School
Secondary: Catholic
3.05 km
Brampton Centennial Secondary School
Secondary: Public
4.60 km
St. Roch Catholic Secondary School
Secondary: Catholic
4.60 km
David Suzuki Secondary School
Secondary: Public
3.94 km


