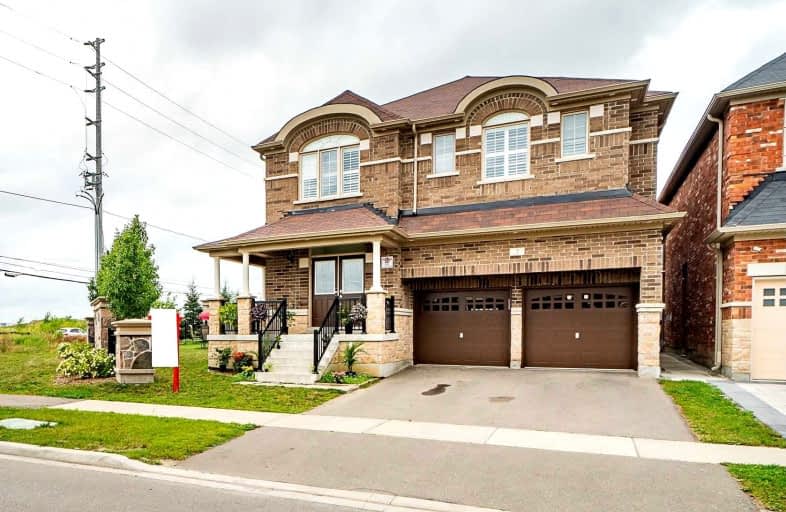
Countryside Village PS (Elementary)
Elementary: PublicVenerable Michael McGivney Catholic Elementary School
Elementary: CatholicCarberry Public School
Elementary: PublicRoss Drive P.S. (Elementary)
Elementary: PublicSpringdale Public School
Elementary: PublicLougheed Middle School
Elementary: PublicHarold M. Brathwaite Secondary School
Secondary: PublicHeart Lake Secondary School
Secondary: PublicNotre Dame Catholic Secondary School
Secondary: CatholicLouise Arbour Secondary School
Secondary: PublicSt Marguerite d'Youville Secondary School
Secondary: CatholicMayfield Secondary School
Secondary: Public- 6 bath
- 5 bed
- 3000 sqft
3 chapparal Drive, Brampton, Ontario • L6R 3C5 • Sandringham-Wellington
- 3 bath
- 4 bed
- 2000 sqft
25 Pape Drive, Brampton, Ontario • L6R 0H7 • Sandringham-Wellington North
- 5 bath
- 4 bed
80 Octillo Boulevard, Brampton, Ontario • L6R 2V6 • Sandringham-Wellington
- 6 bath
- 4 bed
4 Runnymede Crescent, Brampton, Ontario • L6R 0L3 • Sandringham-Wellington
- 4 bath
- 4 bed
17 Duxbury Road, Brampton, Ontario • L6R 4E3 • Sandringham-Wellington North
- 3 bath
- 4 bed
- 2000 sqft
10 Smoothrock Trail, Brampton, Ontario • L6R 0S5 • Sandringham-Wellington
- 4 bath
- 4 bed
27 Keyworth Crescent, Brampton, Ontario • L6R 4E8 • Sandringham-Wellington North
- 4 bath
- 5 bed
- 3000 sqft
48 Puffin Crescent, Brampton, Ontario • L6R 4C3 • Sandringham-Wellington North














