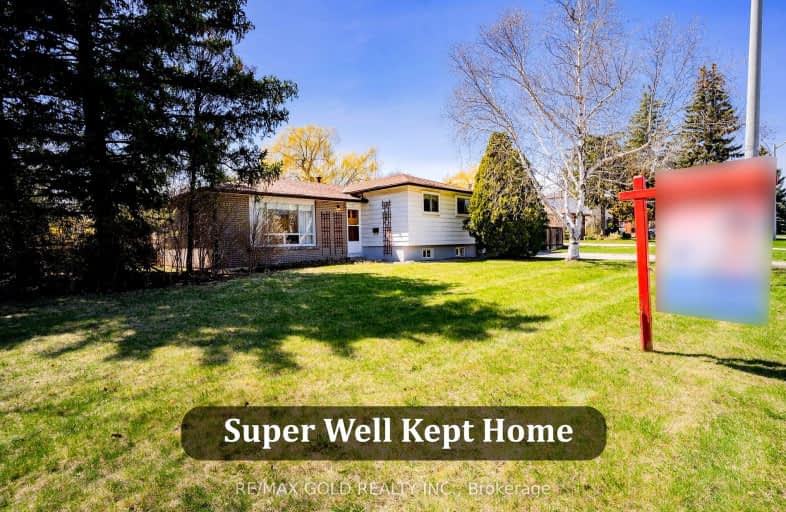Somewhat Walkable
- Some errands can be accomplished on foot.
67
/100
Good Transit
- Some errands can be accomplished by public transportation.
53
/100
Bikeable
- Some errands can be accomplished on bike.
54
/100

Fallingdale Public School
Elementary: Public
0.96 km
Aloma Crescent Public School
Elementary: Public
1.34 km
Eastbourne Drive Public School
Elementary: Public
0.39 km
Dorset Drive Public School
Elementary: Public
0.35 km
Cardinal Newman Catholic School
Elementary: Catholic
0.25 km
Earnscliffe Senior Public School
Elementary: Public
0.62 km
Judith Nyman Secondary School
Secondary: Public
2.94 km
Holy Name of Mary Secondary School
Secondary: Catholic
2.15 km
Ascension of Our Lord Secondary School
Secondary: Catholic
3.69 km
Chinguacousy Secondary School
Secondary: Public
3.09 km
Bramalea Secondary School
Secondary: Public
0.80 km
St Thomas Aquinas Secondary School
Secondary: Catholic
2.34 km
-
Chinguacousy Park
Central Park Dr (at Queen St. E), Brampton ON L6S 6G7 2.09km -
Humber Valley Parkette
282 Napa Valley Ave, Vaughan ON 12.4km -
Staghorn Woods Park
855 Ceremonial Dr, Mississauga ON 13.13km
-
Scotiabank
1985 Cottrelle Blvd (McVean & Cottrelle), Brampton ON L6P 2Z8 6.01km -
CIBC
380 Bovaird Dr E, Brampton ON L6Z 2S6 6.48km -
TD Bank Financial Group
130 Brickyard Way, Brampton ON L6V 4N1 6.76km














