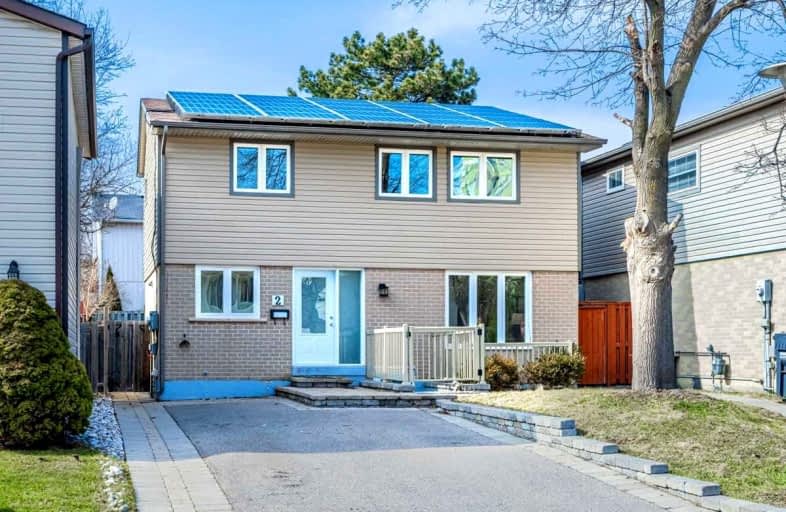
Hilldale Public School
Elementary: Public
1.20 km
Hanover Public School
Elementary: Public
0.09 km
Lester B Pearson Catholic School
Elementary: Catholic
0.52 km
ÉÉC Sainte-Jeanne-d'Arc
Elementary: Catholic
1.02 km
Clark Boulevard Public School
Elementary: Public
0.99 km
Williams Parkway Senior Public School
Elementary: Public
1.41 km
Judith Nyman Secondary School
Secondary: Public
1.58 km
Holy Name of Mary Secondary School
Secondary: Catholic
2.01 km
Chinguacousy Secondary School
Secondary: Public
2.13 km
Bramalea Secondary School
Secondary: Public
1.80 km
North Park Secondary School
Secondary: Public
1.52 km
St Thomas Aquinas Secondary School
Secondary: Catholic
2.74 km













