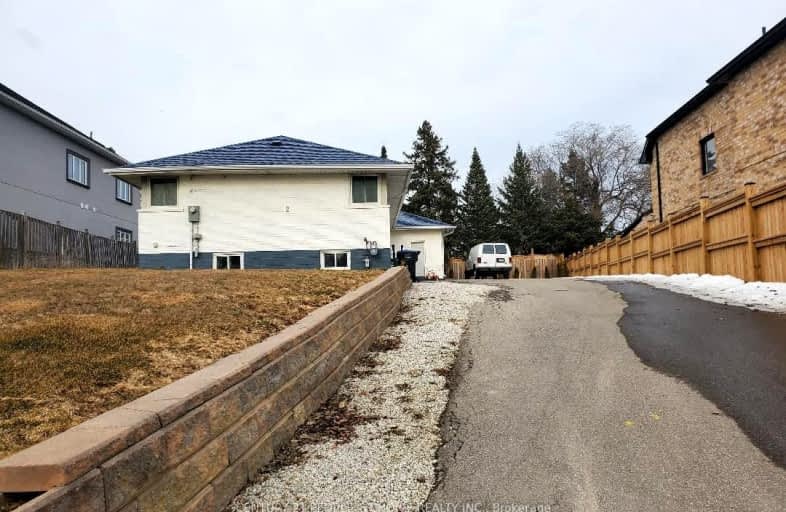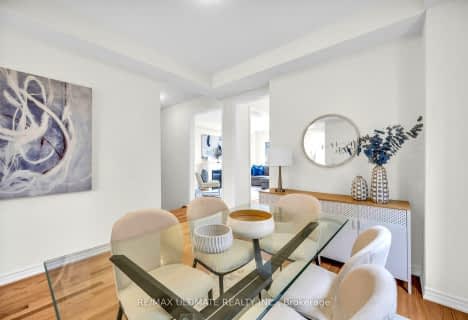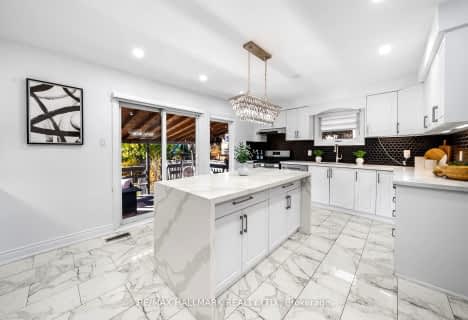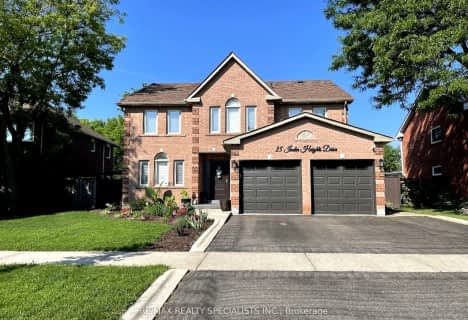Car-Dependent
- Most errands require a car.
Some Transit
- Most errands require a car.
Somewhat Bikeable
- Most errands require a car.

ÉÉC Saint-Jean-Bosco
Elementary: CatholicSacred Heart Separate School
Elementary: CatholicSt Stephen Separate School
Elementary: CatholicSomerset Drive Public School
Elementary: PublicSt Rita Elementary School
Elementary: CatholicSouthFields Village (Elementary)
Elementary: PublicParkholme School
Secondary: PublicHarold M. Brathwaite Secondary School
Secondary: PublicHeart Lake Secondary School
Secondary: PublicNotre Dame Catholic Secondary School
Secondary: CatholicSt Marguerite d'Youville Secondary School
Secondary: CatholicFletcher's Meadow Secondary School
Secondary: Public-
Chinguacousy Park
Central Park Dr (at Queen St. E), Brampton ON L6S 6G7 7.69km -
Napa Valley Park
75 Napa Valley Ave, Vaughan ON 17.98km -
Sugar Maple Woods Park
21.07km
-
TD Bank Financial Group
10908 Hurontario St, Brampton ON L7A 3R9 1.72km -
TD Bank Financial Group
10998 Chinguacousy Rd, Brampton ON L7A 0P1 4.14km -
CIBC
380 Bovaird Dr E, Brampton ON L6Z 2S6 4.18km
- 5 bath
- 4 bed
- 2500 sqft
22 Vontress Street, Brampton, Ontario • L6R 3S4 • Sandringham-Wellington
- 6 bath
- 4 bed
- 3500 sqft
566 Queen Mary Drive, Brampton, Ontario • L7A 4Y6 • Northwest Brampton
- 5 bath
- 5 bed
- 2500 sqft
27 Fieldstone Lane Avenue, Caledon, Ontario • L7C 4A2 • Rural Caledon



















