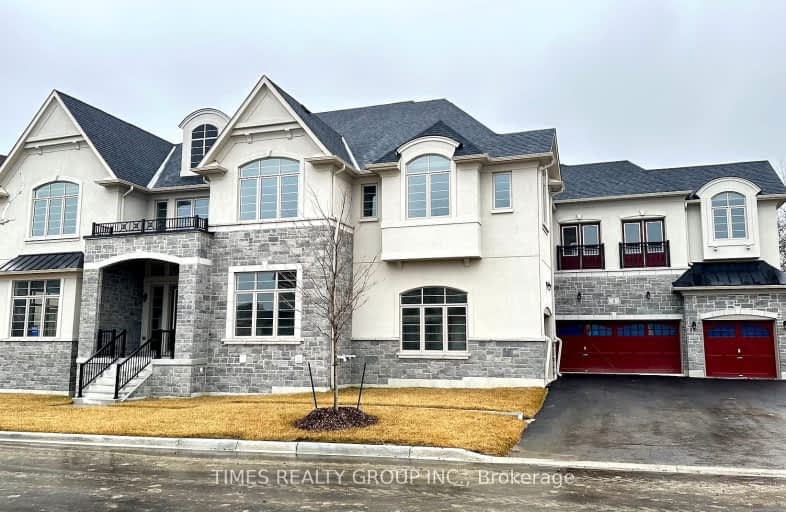Car-Dependent
- Almost all errands require a car.
7
/100
Some Transit
- Most errands require a car.
36
/100
Somewhat Bikeable
- Most errands require a car.
26
/100

Our Lady of Lourdes Catholic Elementary School
Elementary: Catholic
0.79 km
Holy Spirit Catholic Elementary School
Elementary: Catholic
1.01 km
Mountain Ash (Elementary)
Elementary: Public
1.59 km
Eagle Plains Public School
Elementary: Public
1.34 km
Treeline Public School
Elementary: Public
1.07 km
Mount Royal Public School
Elementary: Public
0.69 km
Judith Nyman Secondary School
Secondary: Public
6.01 km
Chinguacousy Secondary School
Secondary: Public
5.51 km
Sandalwood Heights Secondary School
Secondary: Public
2.28 km
Louise Arbour Secondary School
Secondary: Public
3.58 km
St Marguerite d'Youville Secondary School
Secondary: Catholic
4.64 km
Mayfield Secondary School
Secondary: Public
3.51 km
-
Chinguacousy Park
Central Park Dr (at Queen St. E), Brampton ON L6S 6G7 6.92km -
Humber Valley Parkette
282 Napa Valley Ave, Vaughan ON 9.98km -
York Lions Stadium
Ian MacDonald Blvd, Toronto ON 18.9km
-
RBC Royal Bank
10555 Bramalea Rd (Sandalwood Rd), Brampton ON L6R 3P4 3.66km -
Scotiabank
1985 Cottrelle Blvd (McVean & Cottrelle), Brampton ON L6P 2Z8 4.52km -
TD Bank Financial Group
3978 Cottrelle Blvd, Brampton ON L6P 2R1 6.46km


