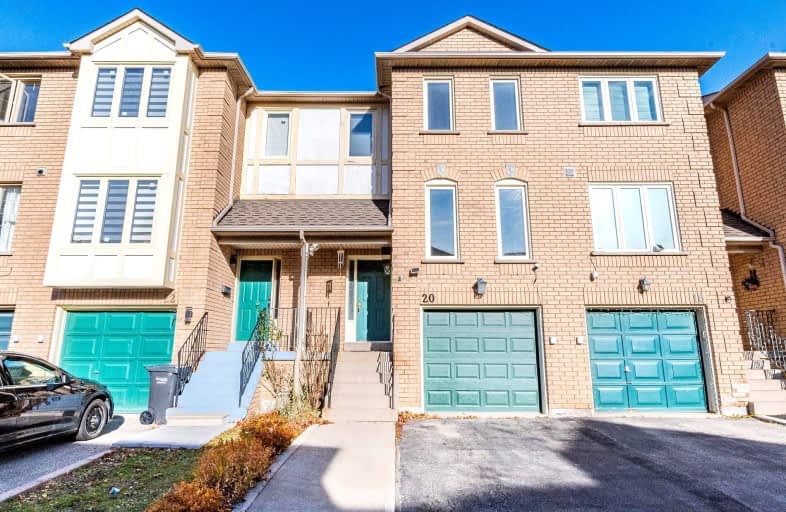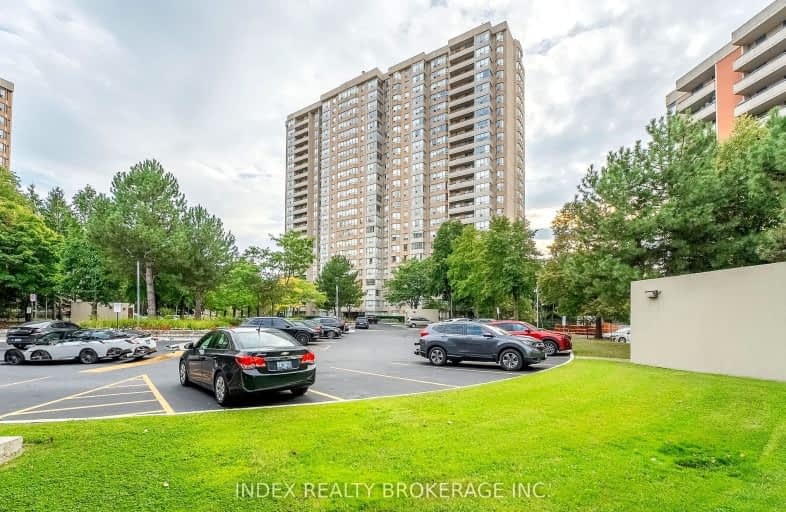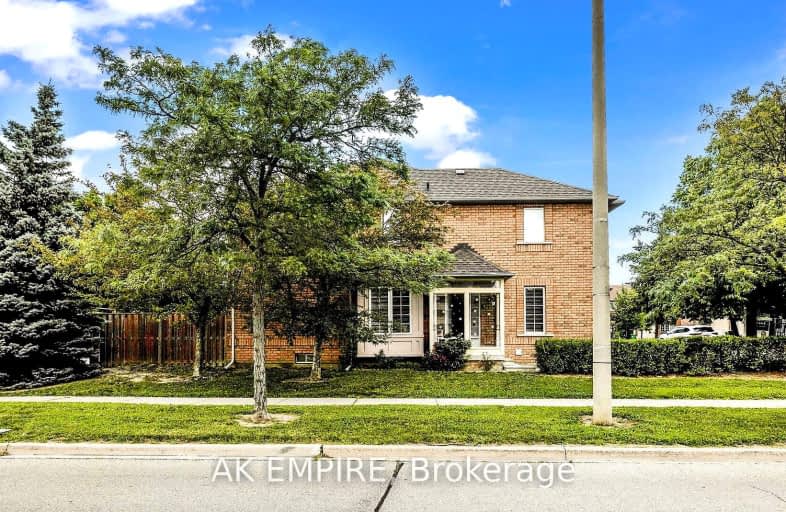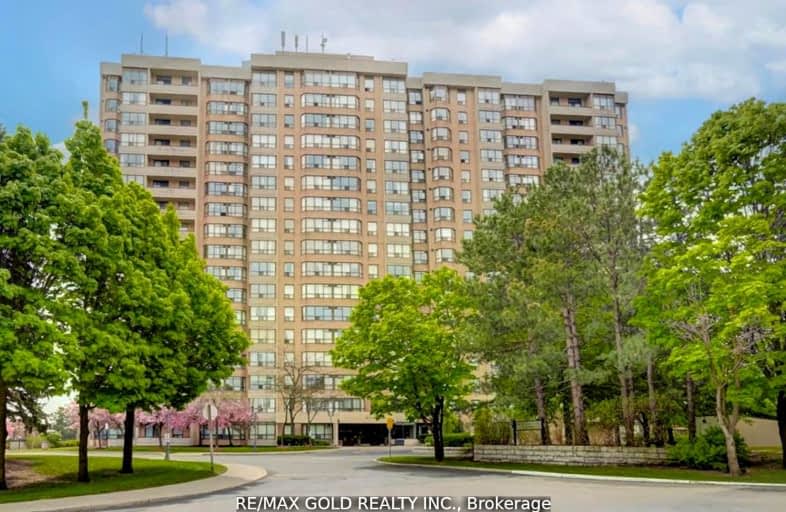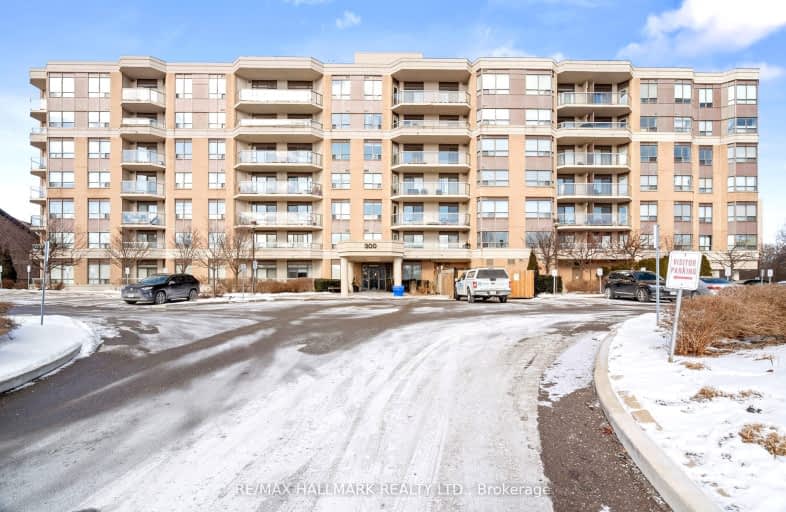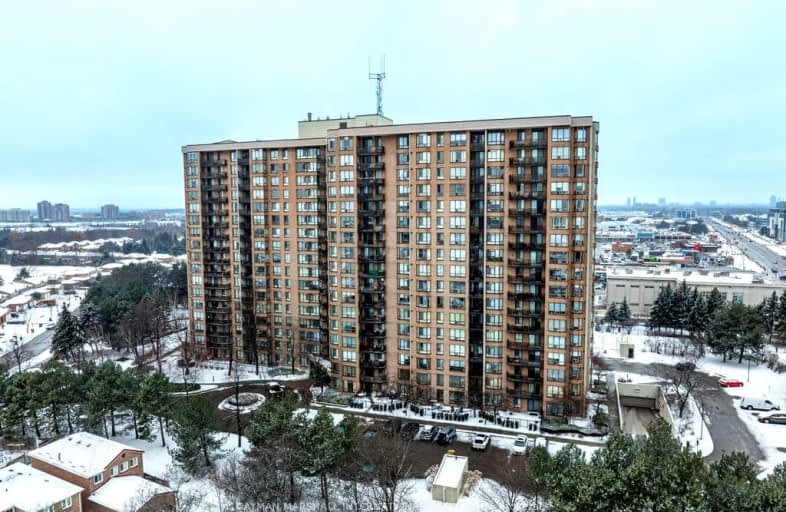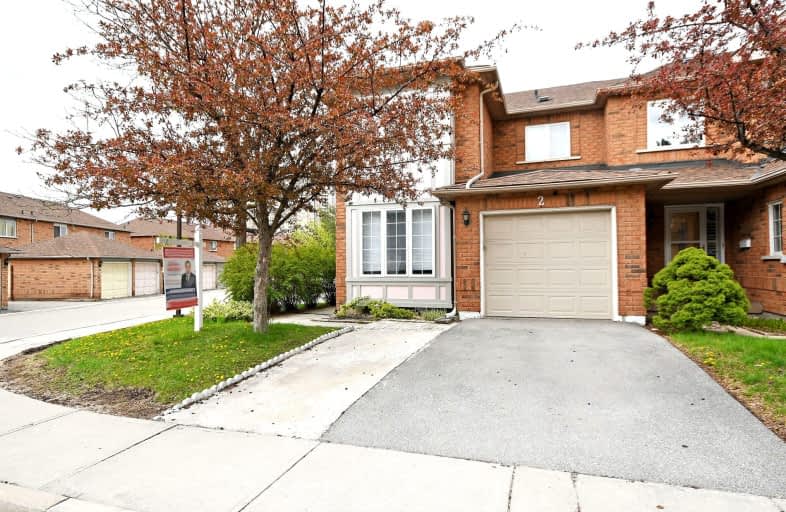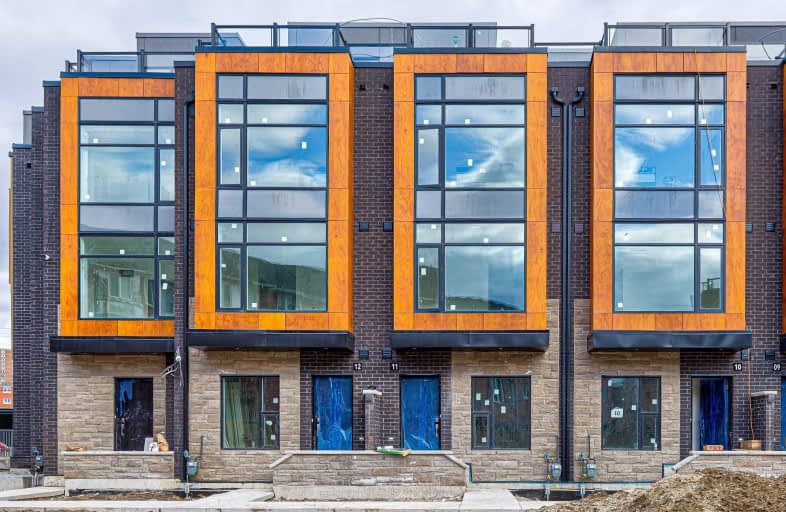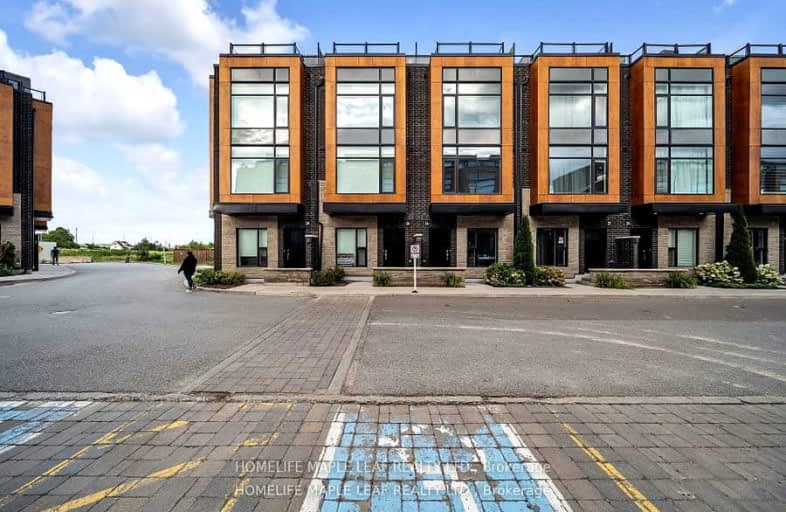Currently there are no apartments for rent at 2 Sir Lou Drive. Contact us for this details regarding this building's price history or to see units in nearby buildings.
Car-Dependent
- Almost all errands require a car.
Excellent Transit
- Most errands can be accomplished by public transportation.
Bikeable
- Some errands can be accomplished on bike.
|
Unit: 28 W5980900 |
3 br | 2 bath 2 Parking | 1400 sqft |
Sold May 18, 2023 |
$760,000 List: $679,000 |
|
Unit: 95 W5766714 |
3 br | 2 bath 1 Parking | 1200 sqft |
Sold Sep 23, 2022 |
$675,000 List: $699,900 |
|
Unit: # 77 W5503229 |
3 br | 3 bath 1 Parking | 1200 sqft |
Sold Feb 24, 2022 |
$1,025,000 List: $995,000 |
|
Unit: 57 W5495443 |
3 br | 3 bath 2 Parking | 1200 sqft |
Sold Feb 13, 2022 |
$996,000 List: $899,900 |
|
Unit: 145 W5389708 |
3 br | 2 bath 1 Parking | 1200 sqft |
Sold Oct 05, 2021 |
$720,000 List: $719,900 |
|
Unit: 24 W5167649 |
3 br | 2 bath 1 Parking | 1400 sqft |
Sold Mar 29, 2021 |
$720,000 List: $699,000 |
|
Unit: 101 W5132974 |
3 br | 2 bath 1 Parking | 1400 sqft |
Sold Mar 03, 2021 |
$730,000 List: $588,888 |
|
Unit: 75 W5103200 |
3 br | 2 bath 1 Parking | 1100 sqft |
Sold Feb 17, 2021 |
$703,000 List: $699,900 |
|
Unit: 91 W4949452 |
3 br | 3 bath 1 Parking | 1400 sqft |
Sold Oct 19, 2020 |
$647,000 List: $649,900 |
|
Unit: 04 W4827094 |
3 br | 2 bath 1 Parking | 1200 sqft |
Sold Jul 20, 2020 |
$600,000 List: $619,000 |
|
Unit: 138 W9398539 |
3 br | 2 bath 2 Parking | 1400 sqft |
Leased Jan 07, 2025 |
$2,800 List: $2,800 |
|
Unit: 69 W9284983 |
3 br | 2 bath 2 Parking | 1400 sqft |
Leased Sep 05, 2024 |
$3,400 List: $3,400 |
|
Unit: 143 W9242574 |
3 br | 2 bath 1 Parking | 1400 sqft |
Leased Aug 14, 2024 |
$3,100 List: $3,050 |
|
Unit: 22 W6011497 |
3 br | 2 bath 1 Parking | 1400 sqft |
Leased Apr 06, 2023 |
$2,900 List: $2,700 |
|
Unit: 02 W5894069 |
3 br | 2 bath 1 Parking | 1200 sqft |
Leased Mar 07, 2023 |
$2,750 List: $2,750 |
|
Unit: 145 W5875233 |
3 br | 2 bath 1 Parking | 1200 sqft |
Leased Feb 12, 2023 |
$2,850 List: $2,700 |
|
Unit: 22 W5357038 |
3 br | 2 bath 1 Parking | 1600 sqft |
Leased Sep 16, 2021 |
$2,350 List: $2,350 |
|
Unit: 91 W4987432 |
3 br | 3 bath 1 Parking | 1600 sqft |
Leased Nov 14, 2020 |
$2,300 List: $2,300 |
|
Unit: 22 W4632381 |
3 br | 2 bath 1 Parking | 1600 sqft |
Leased Nov 16, 2019 |
$2,200 List: $2,200 |
|
Unit: 73 W4356353 |
3 br | 2 bath 1 Parking | 1200 sqft |
Leased Feb 20, 2019 |
$2,200 List: $2,200 |

St Kevin School
Elementary: CatholicPauline Vanier Catholic Elementary School
Elementary: CatholicSt Francis Xavier Elementary School
Elementary: CatholicFletcher's Creek Senior Public School
Elementary: PublicWilliam G. Davis Senior Public School
Elementary: PublicCherrytree Public School
Elementary: PublicPeel Alternative North
Secondary: PublicPeel Alternative North ISR
Secondary: PublicSt Augustine Secondary School
Secondary: CatholicCardinal Leger Secondary School
Secondary: CatholicBrampton Centennial Secondary School
Secondary: PublicTurner Fenton Secondary School
Secondary: Public-
Gage Park
2 Wellington St W (at Wellington St. E), Brampton ON L6Y 4R2 3.45km -
Aloma Park Playground
Avondale Blvd, Brampton ON 5.89km -
Dunblaine Park
Brampton ON L6T 3H2 7.17km
-
CIBC
7940 Hurontario St (at Steeles Ave.), Brampton ON L6Y 0B8 0.59km -
TD Bank Financial Group
545 Steeles Ave W (at McLaughlin Rd), Brampton ON L6Y 4E7 1.21km -
Scotiabank
865 Britannia Rd W (Britannia and Mavis), Mississauga ON L5V 2X8 6.1km
