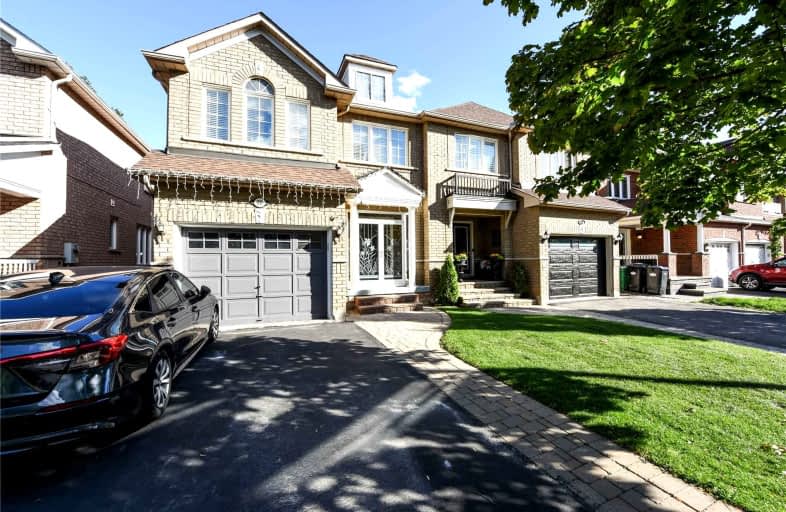
St. Lucy Catholic Elementary School
Elementary: CatholicSt Angela Merici Catholic Elementary School
Elementary: CatholicEdenbrook Hill Public School
Elementary: PublicBurnt Elm Public School
Elementary: PublicCheyne Middle School
Elementary: PublicRowntree Public School
Elementary: PublicParkholme School
Secondary: PublicHeart Lake Secondary School
Secondary: PublicSt. Roch Catholic Secondary School
Secondary: CatholicNotre Dame Catholic Secondary School
Secondary: CatholicFletcher's Meadow Secondary School
Secondary: PublicSt Edmund Campion Secondary School
Secondary: Catholic-
Best Price Grocers
10725 McLaughlin Road, Brampton 0.29km -
Brinthavan supermarket
13 Fisherman Drive, Brampton 1.17km -
Wanless Supermarket (Bangla Grocery)
423 Wanless Drive Unit 104, Brampton 1.18km
-
LCBO
Heart Lake Town Centre, 170 Sandalwood Parkway East, Brampton 2.32km -
The Beer Store
180 Sandalwood Parkway East, Brampton 2.59km -
Wine Rack
11965 Hurontario Street, Brampton 2.88km
-
Guddu's Chilli Chicken
205 Van Kirk Drive, Brampton 0.17km -
Cocelli Pizza
205 Van Kirk Drive, Brampton 0.19km -
Chaats n Dosa
205 Van Kirk Drive Unit-9, Brampton 0.19km
-
2 Bicas
2 Fisherman Drive, Brampton 1.14km -
Tim Hortons
10621 Chinguacousy Road Building D, Brampton 1.45km -
Starbucks
10 Earlsbridge Boulevard, Brampton 1.51km
-
Scotiabank
10631 Chinguacousy Road, Brampton 1.4km -
RBC Royal Bank
10098 McLaughlin Road, Brampton 1.6km -
TD Canada Trust Branch and ATM
10908 Hurontario Street Unit F1, Brampton 1.81km
-
Petro-Canada & Car Wash
5 Sandalwood Parkway West, Brampton 1.18km -
Petro-Pass Truck Stop
45 Van Kirk Drive, Brampton 1.32km -
Shell
10178 Hurontario Street, Brampton 1.64km
-
All Star Sports Centre
55 Regan Road #1, Brampton 0.48km -
Werk Dat Dance Fitness
27-15 Fisherman Drive, Brampton 1.04km -
Red Dawn Martial Arts and Kickboxing Centre
12 Fisherman Drive Unit 2, Brampton 1.05km
-
Van Scott Parkette
Brampton 0.5km -
Frank Harkema Parkette
Brampton 0.65km -
Johnstone Park
Brampton 0.83km
-
Brampton Library - Cyril Clark Branch
20 Loafers Lake Lane, Brampton 2.12km -
Brampton Library - Mount Pleasant Village Branch
100 Commuter Drive, Brampton 3.73km -
Caledon Public Library - Margaret Dunn Valleywood Branch
20 Snelcrest Drive, Caledon 4.21km
-
Potters Wheel Medical Clinic
10725 McLaughlin Road, Brampton 0.3km -
Lormel Medical Center
10 Lormel Gate Unit 8, Brampton 1.07km -
Orthopedic Mobility Clinic, Inc.
110a-10 Gillingham Drive, Brampton 2.31km
-
Van Kirk Pharmacy
205 Van Kirk Drive, Brampton 0.22km -
Nanak Pharmacy
10725 McLaughlin Road, Brampton 0.28km -
Pharmasave Potters Wheel Pharmacy
3-10725 McLaughlin Road, Brampton 0.28km
-
Sandalwood Van Kirk Plaza
205 Van Kirk Drive, Brampton 0.19km -
Tweed.buzz
10725 McLaughlin Road, Brampton 0.31km -
fuzzroom.com
72 Orchid Drive, Brampton 0.65km
-
Cyril Clark Library Lecture Hall
20 Loafers Lake Lane, Brampton 2.12km
-
St. Louis Bar & Grill
1-10061 McLaughlin Road, Brampton 1.61km -
Endzone Sports Bar & Grill
10886 Hurontario Street UNIT 1A, Brampton 1.63km -
Boar N Wing Sports Grill - Brampton
1a-10886 Hurontario Street, Brampton 1.7km
- 4 bath
- 4 bed
- 2000 sqft
8 Waterdale Road, Brampton, Ontario • L7A 1S7 • Fletcher's Meadow
- 4 bath
- 4 bed
- 1500 sqft
180 Tiller Trail, Brampton, Ontario • L6X 4S8 • Fletcher's Creek Village
- 4 bath
- 4 bed
- 2000 sqft
4 Fairhill Avenue, Brampton, Ontario • L7A 2A9 • Fletcher's Meadow
- 4 bath
- 4 bed
- 2000 sqft
12 Bramfield Street, Brampton, Ontario • L7A 2W3 • Fletcher's Meadow
- 2 bath
- 4 bed
- 2500 sqft
14 Royal Palm Drive, Brampton, Ontario • L6Z 1P5 • Heart Lake East














