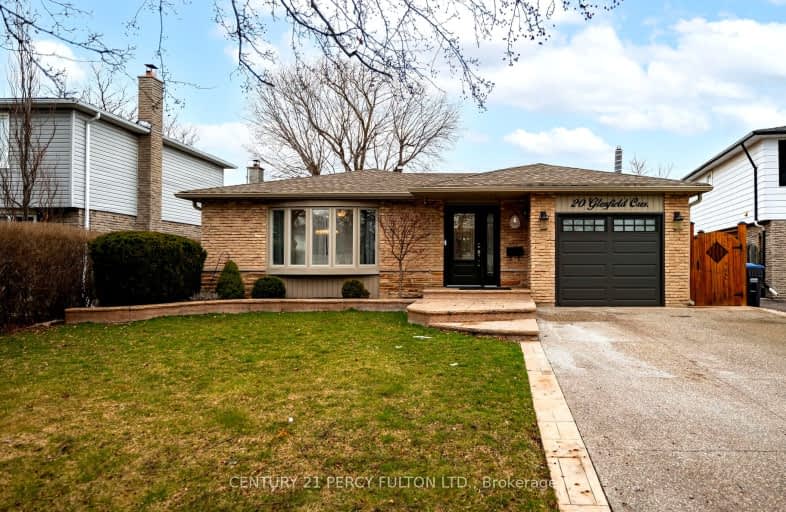
Somewhat Walkable
- Some errands can be accomplished on foot.
Good Transit
- Some errands can be accomplished by public transportation.
Somewhat Bikeable
- Most errands require a car.

Georges Vanier Catholic School
Elementary: CatholicGrenoble Public School
Elementary: PublicSt Jean Brebeuf Separate School
Elementary: CatholicGoldcrest Public School
Elementary: PublicFolkstone Public School
Elementary: PublicGreenbriar Senior Public School
Elementary: PublicJudith Nyman Secondary School
Secondary: PublicHoly Name of Mary Secondary School
Secondary: CatholicChinguacousy Secondary School
Secondary: PublicBramalea Secondary School
Secondary: PublicSandalwood Heights Secondary School
Secondary: PublicSt Thomas Aquinas Secondary School
Secondary: Catholic-
Shooters Sports Bar
980 Central Park Drive, Brampton, ON L6S 3L7 0.83km -
Kelseys Original Roadhouse
2870 Queen Street E, Brampton, ON L6S 6E8 1.41km -
Oscar's Roadhouse
1785 Queen Street E, Brampton, ON L6T 4S3 1.64km
-
That Italian Place Cafe & Eatery
470 Chrysler Drive, Ste 32, Brampton, ON L6S 0C1 0.81km -
Tim Hortons
2400 Queen St East, Brampton, ON L6S 5X9 1km -
Williams Fresh Cafe
2454 Queen Street E, Brampton, ON L6S 5X9 1.07km
-
New Persona
490 Bramalea Road, Suite B4, Brampton, ON L6T 2H2 1.89km -
Crunch Fitness Bramalea
25 Kings Cross Road, Brampton, ON L6T 3V5 2.23km -
LA Fitness
2959 Bovaird Drive East, Brampton, ON L6T 3S1 2.25km
-
Shoppers Drug Mart
980 Central Park Drive, Brampton, ON L6S 3J6 1.01km -
Brameast Pharmacy
44 - 2130 North Park Drive, Brampton, ON L6S 0C9 1.34km -
North Bramalea Pharmacy
9780 Bramalea Road, Brampton, ON L6S 2P1 1.69km
-
Papa Johns Pizza
18 Corporation Drive, Unit 1, Brampton, ON L6S 6B5 0.29km -
Domino's Pizza
1650 Williams Parkway, Brampton, ON L6S 5R7 0.61km -
Authentic Trini Foods
1650 Williams Parkway, Brampton, ON L6S 5R7 0.61km
-
Bramalea City Centre
25 Peel Centre Drive, Brampton, ON L6T 3R5 2.8km -
Trinity Common Mall
210 Great Lakes Drive, Brampton, ON L6R 2K7 4.11km -
Centennial Mall
227 Vodden Street E, Brampton, ON L6V 1N2 5.34km
-
Johnny's International Market
1650 Williams Pky, Brampton, ON L6S 5R7 0.61km -
Sa Supemarket & Water Depot
470 Chrysler Dr, Brampton, ON L6S 0C1 0.87km -
M&M Food Market
9185 Torbram Road, Brampton, ON L6S 3L2 0.89km
-
Lcbo
80 Peel Centre Drive, Brampton, ON L6T 4G8 3.18km -
LCBO
170 Sandalwood Pky E, Brampton, ON L6Z 1Y5 6.53km -
LCBO Orion Gate West
545 Steeles Ave E, Brampton, ON L6W 4S2 7.02km
-
Autoplanet Direct
2830 Queen Street E, Brampton, ON L6S 6E8 1.36km -
Esso
2963 Queen Stree E, Brampton, ON L6T 5J1 1.49km -
In & Out Car Wash
9499 Airport Rd, Brampton, ON L6T 5T2 1.65km
-
SilverCity Brampton Cinemas
50 Great Lakes Drive, Brampton, ON L6R 2K7 4.25km -
Rose Theatre Brampton
1 Theatre Lane, Brampton, ON L6V 0A3 6.88km -
Garden Square
12 Main Street N, Brampton, ON L6V 1N6 6.98km
-
Brampton Library
150 Central Park Dr, Brampton, ON L6T 1B4 2.52km -
Brampton Library, Springdale Branch
10705 Bramalea Rd, Brampton, ON L6R 0C1 4.25km -
Brampton Library - Four Corners Branch
65 Queen Street E, Brampton, ON L6W 3L6 6.75km
-
Brampton Civic Hospital
2100 Bovaird Drive, Brampton, ON L6R 3J7 2.32km -
William Osler Hospital
Bovaird Drive E, Brampton, ON 2.26km -
Vital Urgent Care
2740 N Park Drive, Unit 35, Brampton, ON L6S 0E9 1.98km
-
Chinguacousy Park
Central Park Dr (at Queen St. E), Brampton ON L6S 6G7 1.8km -
Humber Valley Parkette
282 Napa Valley Ave, Vaughan ON 11.24km -
Napa Valley Park
75 Napa Valley Ave, Vaughan ON 11.42km
-
Scotiabank
1985 Cottrelle Blvd (McVean & Cottrelle), Brampton ON L6P 2Z8 4.23km -
CIBC
380 Bovaird Dr E, Brampton ON L6Z 2S6 5.85km -
TD Bank Financial Group
3978 Cottrelle Blvd, Brampton ON L6P 2R1 6.63km
- 3 bath
- 3 bed
- 1500 sqft
34 Peace Valley Crescent East, Brampton, Ontario • L6R 1G3 • Sandringham-Wellington












