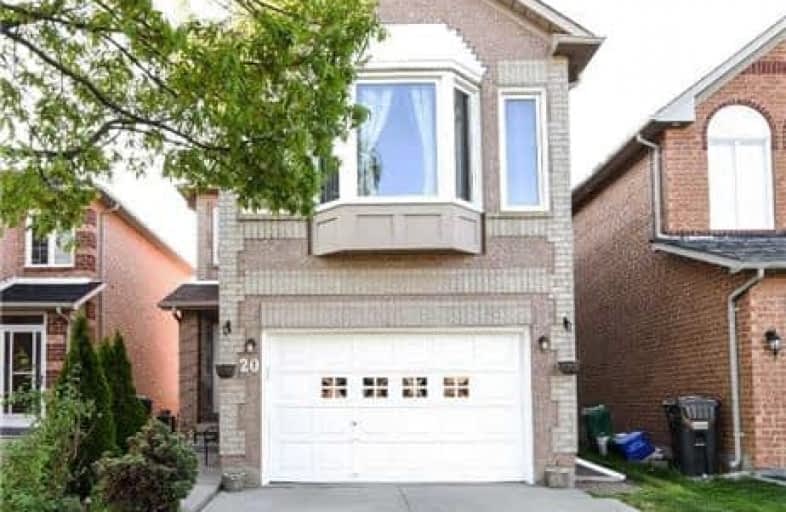
St Cecilia Elementary School
Elementary: Catholic
1.34 km
Our Lady of Fatima School
Elementary: Catholic
0.82 km
St Maria Goretti Elementary School
Elementary: Catholic
0.45 km
Glendale Public School
Elementary: Public
0.94 km
Westervelts Corners Public School
Elementary: Public
1.31 km
Royal Orchard Middle School
Elementary: Public
0.23 km
Archbishop Romero Catholic Secondary School
Secondary: Catholic
2.10 km
Central Peel Secondary School
Secondary: Public
2.79 km
Heart Lake Secondary School
Secondary: Public
2.67 km
St. Roch Catholic Secondary School
Secondary: Catholic
2.93 km
Notre Dame Catholic Secondary School
Secondary: Catholic
2.98 km
David Suzuki Secondary School
Secondary: Public
2.60 km












