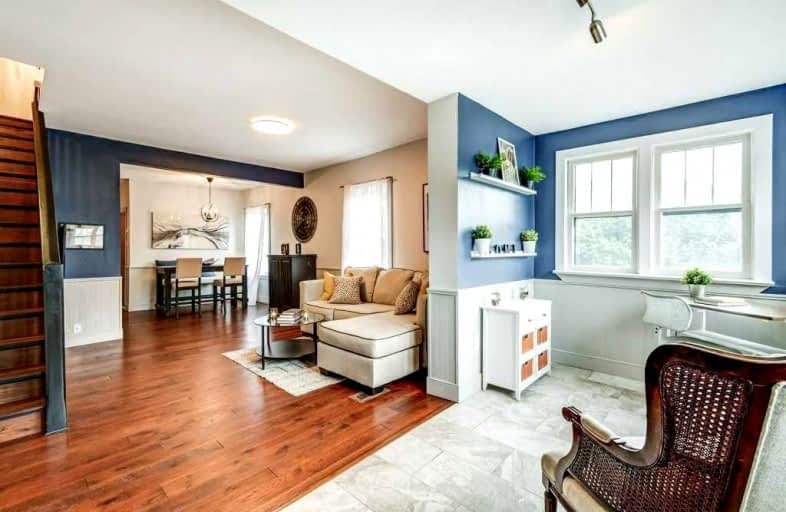
Whaley's Corners Public School
Elementary: Public
1.74 km
Huttonville Public School
Elementary: Public
0.84 km
Springbrook P.S. (Elementary)
Elementary: Public
2.47 km
Lorenville P.S. (Elementary)
Elementary: Public
2.37 km
Eldorado P.S. (Elementary)
Elementary: Public
1.85 km
Ingleborough (Elementary)
Elementary: Public
1.77 km
Jean Augustine Secondary School
Secondary: Public
3.37 km
École secondaire Jeunes sans frontières
Secondary: Public
3.98 km
St Augustine Secondary School
Secondary: Catholic
3.22 km
Brampton Centennial Secondary School
Secondary: Public
4.85 km
St. Roch Catholic Secondary School
Secondary: Catholic
3.14 km
David Suzuki Secondary School
Secondary: Public
3.01 km







