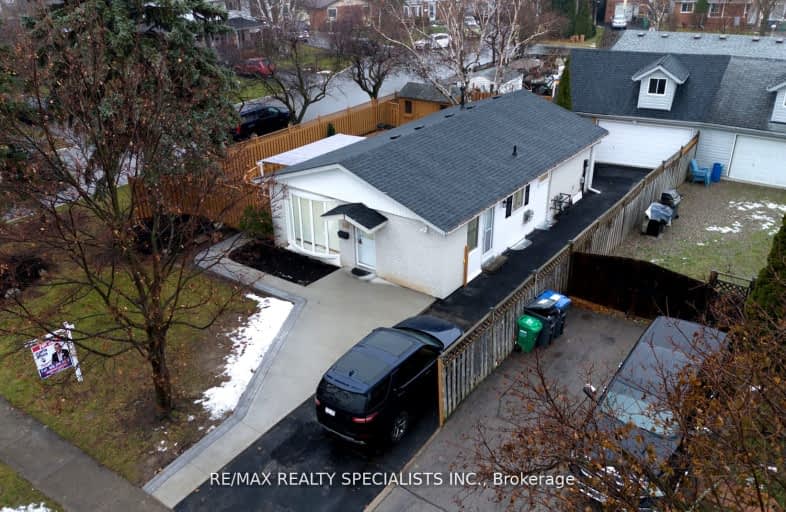Somewhat Walkable
- Some errands can be accomplished on foot.
65
/100
Good Transit
- Some errands can be accomplished by public transportation.
55
/100
Somewhat Bikeable
- Most errands require a car.
48
/100

Fallingdale Public School
Elementary: Public
0.87 km
Georges Vanier Catholic School
Elementary: Catholic
0.72 km
Folkstone Public School
Elementary: Public
0.37 km
Eastbourne Drive Public School
Elementary: Public
0.87 km
Cardinal Newman Catholic School
Elementary: Catholic
0.82 km
Earnscliffe Senior Public School
Elementary: Public
0.64 km
Judith Nyman Secondary School
Secondary: Public
2.33 km
Holy Name of Mary Secondary School
Secondary: Catholic
1.29 km
Chinguacousy Secondary School
Secondary: Public
2.31 km
Bramalea Secondary School
Secondary: Public
1.51 km
North Park Secondary School
Secondary: Public
3.81 km
St Thomas Aquinas Secondary School
Secondary: Catholic
1.30 km
-
Peel Village Park
Brampton ON 6.85km -
Rowntree Mills Park
Islington Ave (at Finch Ave W), Toronto ON 10.94km -
Meadowvale Conservation Area
1081 Old Derry Rd W (2nd Line), Mississauga ON L5B 3Y3 11.55km
-
TD Bank Financial Group
100 Peel Centre Dr (100 Peel Centre Dr), Brampton ON L6T 4G8 2.42km -
Scotiabank
25 Peel Centre Dr (At Lisa St), Brampton ON L6T 3R5 2.5km -
Scotiabank
284 Queen St E (at Hansen Rd.), Brampton ON L6V 1C2 4.76km














