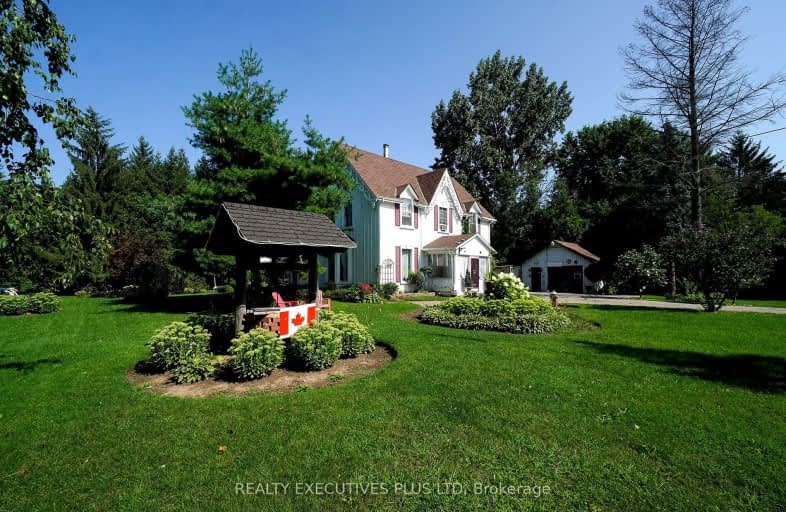
Car-Dependent
- Almost all errands require a car.
Some Transit
- Most errands require a car.
Somewhat Bikeable
- Most errands require a car.

Whaley's Corners Public School
Elementary: PublicHuttonville Public School
Elementary: PublicSpringbrook P.S. (Elementary)
Elementary: PublicLorenville P.S. (Elementary)
Elementary: PublicEldorado P.S. (Elementary)
Elementary: PublicIngleborough (Elementary)
Elementary: PublicJean Augustine Secondary School
Secondary: PublicÉcole secondaire Jeunes sans frontières
Secondary: PublicSt Augustine Secondary School
Secondary: CatholicSt. Roch Catholic Secondary School
Secondary: CatholicDavid Suzuki Secondary School
Secondary: PublicSt Edmund Campion Secondary School
Secondary: Catholic-
Iggy's Grill Bar Patio at Lionhead
8525 Mississauga Road, Brampton, ON L6Y 0C1 1.11km -
Turtle Jack’s
8295 Financial Drive, Building O, Brampton, ON L6Y 0C1 1.4km -
Kelseys Original Roadhouse
8225 Financial Drive, Brampton, ON L6Y 0C1 2.15km
-
McDonald's
9485 Mississauga Road, Brampton, ON L6X 0Z8 1.89km -
McDonald's
9521 Mississauga Road, Brampton, ON L6X 0B3 1.89km -
Mast Chaat and Falooda
B7- 20 Rivermont Road, Unit B7, Brampton, ON L6Y 6G7 2.84km
-
Orangetheory Fitness
8275 Financial Drive, Brampton, ON L6Y 5G8 2.15km -
Anytime Fitness
315 Royal West Dr, Unit F & G, Brampton, ON L6X 5K8 2.06km -
Fuzion Fitness
20 Polonia Avenue, Unit 107, Brampton, ON L6Y 0K9 3.21km
-
MedBox Rx Pharmacy
7-9525 Mississauga Road, Brampton, ON L6X 0Z8 2.02km -
Shoppers Drug Mart
8965 Chinguacousy Road, Brampton, ON L6Y 0J2 3.02km -
Dusk I D A Pharmacy
55 Dusk Drive, Brampton, ON L6Y 5Z6 3.03km
-
Terrace On the Green
8672 Mississauga Road, Brampton, ON L6Y 0C4 0.58km -
Iggy's Grill Bar Patio at Lionhead
8525 Mississauga Road, Brampton, ON L6Y 0C1 1.11km -
Freshii
8275 Financial Drive, Unit 3, Brampton, ON L6Y 0C1 2.15km
-
Products NET
7111 Syntex Drive, 3rd Floor, Mississauga, ON L5N 8C3 5.69km -
Shoppers World Brampton
56-499 Main Street S, Brampton, ON L6Y 1N7 5.91km -
Derry Village Square
7070 St Barbara Boulevard, Mississauga, ON L5W 0E6 6.87km
-
Spataro's No Frills
8990 Chinguacousy Road, Brampton, ON L6Y 5X6 2.97km -
Sobeys
8975 Chinguacousy Road, Brampton, ON L6Y 0J2 3.11km -
EuroMax Foods
20 Polonia Avenue, Unit 101, Brampton, ON L6Y 0K9 3.21km
-
The Beer Store
11 Worthington Avenue, Brampton, ON L7A 2Y7 4.33km -
LCBO
31 Worthington Avenue, Brampton, ON L7A 2Y7 4.45km -
LCBO Orion Gate West
545 Steeles Ave E, Brampton, ON L6W 4S2 7.49km
-
Petro-Canada
7965 Financial Drive, Brampton, ON L6Y 0J8 2.9km -
Esso
7970 Mavis Road, Brampton, ON L6Y 5L5 3.79km -
Esso Synergy
9800 Chinguacousy Road, Brampton, ON L6X 5E9 4.22km
-
Garden Square
12 Main Street N, Brampton, ON L6V 1N6 5.78km -
Rose Theatre Brampton
1 Theatre Lane, Brampton, ON L6V 0A3 5.87km -
Cineplex Cinemas Courtney Park
110 Courtney Park Drive, Mississauga, ON L5T 2Y3 8.89km
-
Brampton Library - Four Corners Branch
65 Queen Street E, Brampton, ON L6W 3L6 6.01km -
Meadowvale Branch Library
6677 Meadowvale Town Centre Circle, Mississauga, ON L5N 2R5 7.56km -
Courtney Park Public Library
730 Courtneypark Drive W, Mississauga, ON L5W 1L9 7.67km
-
Georgetown Hospital
1 Princess Anne Drive, Georgetown, ON L7G 2B8 10.52km -
William Osler Hospital
Bovaird Drive E, Brampton, ON 12.21km -
Brampton Civic Hospital
2100 Bovaird Drive, Brampton, ON L6R 3J7 12.12km
-
Gage Park
2 Wellington St W (at Wellington St. E), Brampton ON L6Y 4R2 5.62km -
Chinguacousy Park
Central Park Dr (at Queen St. E), Brampton ON L6S 6G7 10.99km -
Churchill Meadows Community Common
3675 Thomas St, Mississauga ON 10.78km
-
Scotiabank
9483 Mississauga Rd, Brampton ON L6X 0Z8 1.88km -
Scotiabank
8974 Chinguacousy Rd, Brampton ON L6Y 5X6 2.94km -
TD Bank Financial Group
96 Clementine Dr, Brampton ON L6Y 0L8 3.66km
- 5 bath
- 4 bed
- 3500 sqft
36 Lampman Crescent, Brampton, Ontario • L6X 0E4 • Credit Valley
- 5 bath
- 5 bed
- 3000 sqft
29 Ladbrook Crescent, Brampton, Ontario • L6X 5H7 • Credit Valley
- 6 bath
- 4 bed
- 3500 sqft
133 Elbern Markell Drive, Brampton, Ontario • L6X 0X5 • Credit Valley













