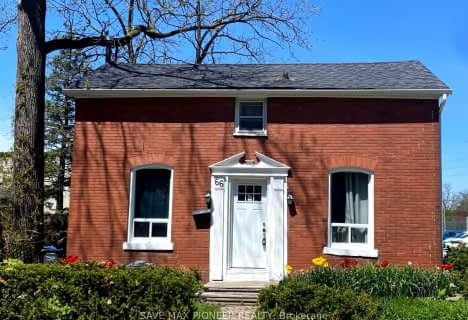
St Mary Elementary School
Elementary: Catholic
1.07 km
Madoc Drive Public School
Elementary: Public
1.15 km
Father C W Sullivan Catholic School
Elementary: Catholic
1.49 km
Sir Winston Churchill Public School
Elementary: Public
0.49 km
St Anne Separate School
Elementary: Catholic
1.19 km
Agnes Taylor Public School
Elementary: Public
0.72 km
Peel Alternative North
Secondary: Public
2.21 km
Archbishop Romero Catholic Secondary School
Secondary: Catholic
1.03 km
Peel Alternative North ISR
Secondary: Public
2.22 km
Central Peel Secondary School
Secondary: Public
0.62 km
Cardinal Leger Secondary School
Secondary: Catholic
1.00 km
Brampton Centennial Secondary School
Secondary: Public
2.92 km


