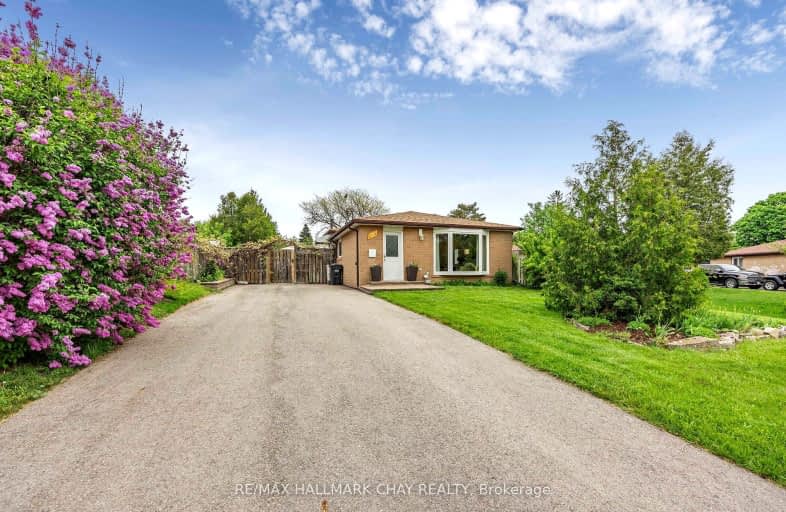Somewhat Walkable
- Some errands can be accomplished on foot.
66
/100
Good Transit
- Some errands can be accomplished by public transportation.
54
/100
Somewhat Bikeable
- Most errands require a car.
45
/100

Fallingdale Public School
Elementary: Public
0.92 km
Georges Vanier Catholic School
Elementary: Catholic
0.79 km
Folkstone Public School
Elementary: Public
0.44 km
Eastbourne Drive Public School
Elementary: Public
0.83 km
Cardinal Newman Catholic School
Elementary: Catholic
0.79 km
Earnscliffe Senior Public School
Elementary: Public
0.67 km
Judith Nyman Secondary School
Secondary: Public
2.41 km
Holy Name of Mary Secondary School
Secondary: Catholic
1.37 km
Chinguacousy Secondary School
Secondary: Public
2.38 km
Bramalea Secondary School
Secondary: Public
1.52 km
North Park Secondary School
Secondary: Public
3.88 km
St Thomas Aquinas Secondary School
Secondary: Catholic
1.35 km
-
Panorama Park
Toronto ON 9.72km -
Meadowvale Conservation Area
1081 Old Derry Rd W (2nd Line), Mississauga ON L5B 3Y3 11.57km -
Summerlea Park
2 Arcot Blvd, Toronto ON M9W 2N6 11.87km
-
CIBC
380 Bovaird Dr E, Brampton ON L6Z 2S6 6.46km -
TD Bank Financial Group
3978 Cottrelle Blvd, Brampton ON L6P 2R1 7.05km -
TD Bank Financial Group
10908 Hurontario St, Brampton ON L7A 3R9 9.05km














