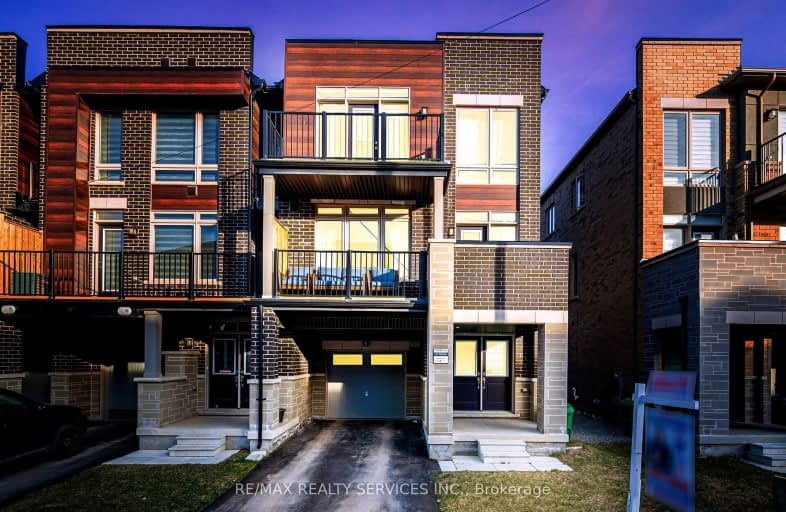Car-Dependent
- Almost all errands require a car.
Some Transit
- Most errands require a car.
Somewhat Bikeable
- Most errands require a car.

Dolson Public School
Elementary: PublicSt. Daniel Comboni Catholic Elementary School
Elementary: CatholicAlloa Public School
Elementary: PublicSt. Aidan Catholic Elementary School
Elementary: CatholicSt. Bonaventure Catholic Elementary School
Elementary: CatholicBrisdale Public School
Elementary: PublicJean Augustine Secondary School
Secondary: PublicParkholme School
Secondary: PublicSt. Roch Catholic Secondary School
Secondary: CatholicChrist the King Catholic Secondary School
Secondary: CatholicFletcher's Meadow Secondary School
Secondary: PublicSt Edmund Campion Secondary School
Secondary: Catholic-
Lina Marino Park
105 Valleywood Blvd, Caledon ON 6.28km -
Kaneff Park
Pagebrook Crt, Brampton ON L6Y 2N4 10.5km -
Chinguacousy Park
Central Park Dr (at Queen St. E), Brampton ON L6S 6G7 11.87km
-
Scotiabank
10631 Chinguacousy Rd (at Sandalwood Pkwy), Brampton ON L7A 0N5 3.43km -
RBC Royal Bank
10098 McLaughlin Rd, Brampton ON L7A 2X6 5.23km -
TD Bank Financial Group
10908 Hurontario St, Brampton ON L7A 3R9 5.35km
- 3 bath
- 3 bed
- 1100 sqft
165 Keppel Circle, Brampton, Ontario • L7A 5K5 • Northwest Brampton
- 4 bath
- 4 bed
- 1500 sqft
10 Rockbrook Trail, Brampton, Ontario • L7A 4H8 • Northwest Brampton
- 3 bath
- 4 bed
- 1500 sqft
106 Quillberry Close, Brampton, Ontario • L7A 0A8 • Northwest Brampton
- 4 bath
- 4 bed
- 2000 sqft
248 Remembrance Road, Brampton, Ontario • L7A 4P4 • Northwest Brampton
- 3 bath
- 3 bed
- 1500 sqft
19 Pritchard Road, Brampton, Ontario • L7A 0Z7 • Northwest Brampton
- 3 bath
- 3 bed
- 1500 sqft
59 Keppel Circle, Brampton, Ontario • L7A 0B6 • Northwest Brampton
- 3 bath
- 3 bed
- 1500 sqft
44 Ganton Heights, Brampton, Ontario • L9P 1R3 • Northwest Brampton














