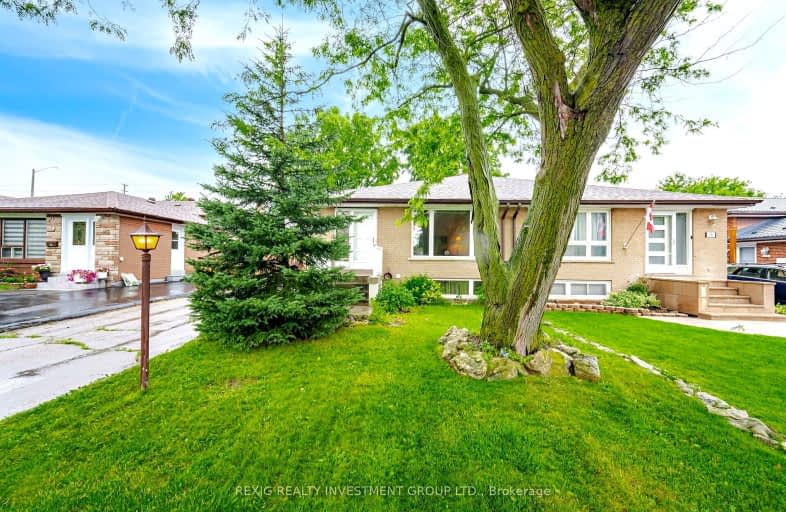Somewhat Walkable
- Some errands can be accomplished on foot.
59
/100
Good Transit
- Some errands can be accomplished by public transportation.
52
/100
Bikeable
- Some errands can be accomplished on bike.
50
/100

Birchbank Public School
Elementary: Public
0.96 km
Aloma Crescent Public School
Elementary: Public
0.51 km
Eastbourne Drive Public School
Elementary: Public
1.38 km
Dorset Drive Public School
Elementary: Public
0.70 km
Cardinal Newman Catholic School
Elementary: Catholic
1.30 km
St John Fisher Separate School
Elementary: Catholic
1.07 km
Judith Nyman Secondary School
Secondary: Public
3.63 km
Holy Name of Mary Secondary School
Secondary: Catholic
3.05 km
Chinguacousy Secondary School
Secondary: Public
3.90 km
Bramalea Secondary School
Secondary: Public
0.97 km
Turner Fenton Secondary School
Secondary: Public
4.21 km
St Thomas Aquinas Secondary School
Secondary: Catholic
3.36 km
-
Cruickshank Park
Lawrence Ave W (Little Avenue), Toronto ON 14.03km -
Mississauga Valley Park
1275 Mississauga Valley Blvd, Mississauga ON L5A 3R8 14.11km -
Humbertown Park
Toronto ON 14.84km
-
CIBC
7940 Hurontario St (at Steeles Ave.), Brampton ON L6Y 0B8 5.73km -
Scotiabank
66 Quarry Edge Dr (at Bovaird Dr.), Brampton ON L6V 4K2 6.77km -
Scotiabank
10645 Bramalea Rd (Sandalwood), Brampton ON L6R 3P4 7.15km














