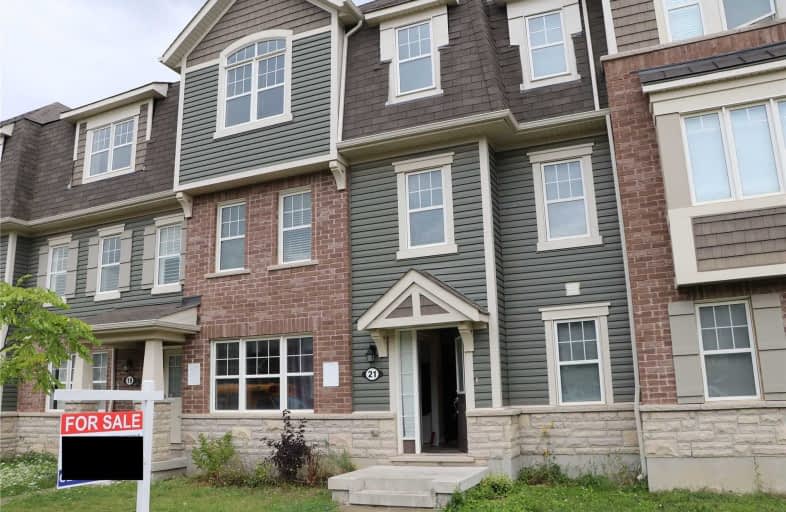

Dolson Public School
Elementary: PublicSt. Daniel Comboni Catholic Elementary School
Elementary: CatholicSt. Aidan Catholic Elementary School
Elementary: CatholicSt. Bonaventure Catholic Elementary School
Elementary: CatholicMcCrimmon Middle School
Elementary: PublicBrisdale Public School
Elementary: PublicJean Augustine Secondary School
Secondary: PublicParkholme School
Secondary: PublicHeart Lake Secondary School
Secondary: PublicSt. Roch Catholic Secondary School
Secondary: CatholicFletcher's Meadow Secondary School
Secondary: PublicSt Edmund Campion Secondary School
Secondary: Catholic- 4 bath
- 3 bed
17 Coppermill Drive, Brampton, Ontario • L7A 1N4 • Northwest Sandalwood Parkway
- 3 bath
- 3 bed
- 1500 sqft
15 Haymarket Drive, Brampton, Ontario • L7A 5C3 • Northwest Brampton
- 3 bath
- 3 bed
- 1500 sqft
3 Rockbrook Trail, Brampton, Ontario • L7A 4H8 • Northwest Brampton
- 4 bath
- 3 bed
- 1500 sqft
13 Kempsford Crescent, Brampton, Ontario • L7A 4M5 • Northwest Brampton
- 2 bath
- 3 bed
- 1100 sqft
39 Golden Springs Drive, Brampton, Ontario • L7A 4N7 • Northwest Brampton
- 3 bath
- 3 bed
- 1500 sqft
8 Haymarket Drive, Brampton, Ontario • L7A 5C3 • Northwest Brampton













