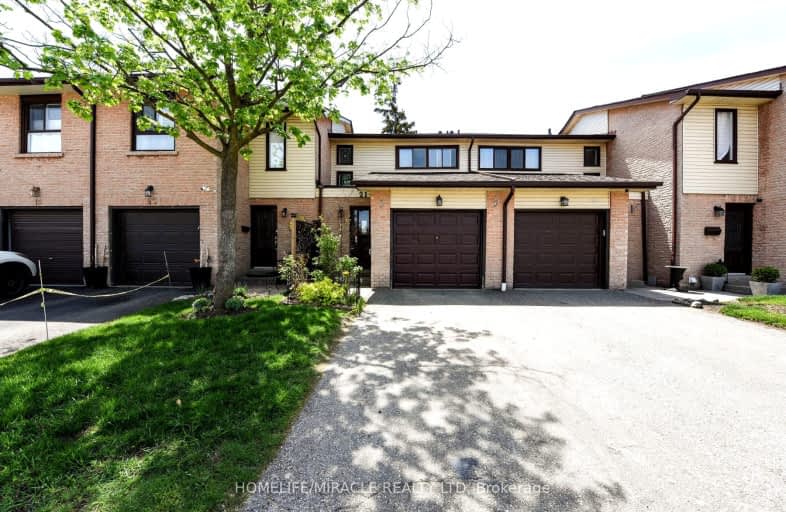Car-Dependent
- Almost all errands require a car.
Good Transit
- Some errands can be accomplished by public transportation.
Very Bikeable
- Most errands can be accomplished on bike.

St Cecilia Elementary School
Elementary: CatholicWestervelts Corners Public School
Elementary: PublicÉcole élémentaire Carrefour des Jeunes
Elementary: PublicArnott Charlton Public School
Elementary: PublicSt Joachim Separate School
Elementary: CatholicKingswood Drive Public School
Elementary: PublicArchbishop Romero Catholic Secondary School
Secondary: CatholicCentral Peel Secondary School
Secondary: PublicHarold M. Brathwaite Secondary School
Secondary: PublicHeart Lake Secondary School
Secondary: PublicNorth Park Secondary School
Secondary: PublicNotre Dame Catholic Secondary School
Secondary: Catholic-
Kelseys Original Roadhouse
70 Quarry Edge Dr, Brampton, ON L6Z 4K2 0.8km -
The Keg Steakhouse + Bar
70 Gillingham Drive, Brampton, ON L6X 4X7 1.09km -
Ellen's Bar and Grill
190 Bovaird Drive W, Brampton, ON L7A 1A2 1.75km
-
Starbucks
52 Quarry Edge Drive, Brampton, ON L6V 4K2 0.8km -
McDonald's
50 Quarry Edge Drive, Brampton, ON L6Z 4K2 0.9km -
The Alley
10025 Hurontario Street, Unit 3, Brampton, ON L6Z 0E6 0.97km
-
Movati Athletic - Mississauga
6685 Century Ave, Mississauga, ON L5N 7K2 12.23km -
Goodlife Fitness
785 Britannia Road W, Unit 3, Mississauga, ON L5V 2X8 12.67km -
Crunch Fitness
6460 Millcreek Drive, Mississauga, ON L5N 2V6 13.65km
-
Rexall
13 - 15 10035 Hurontario Street, Brampton, ON L6Z 0E6 1.03km -
Main Street Pharmacy
101-60 Gillingham Drive, Brampton, ON L6X 0Z9 1.15km -
Pharmasave
131 Kennedy Road N, Suite 2, Brampton, ON L6V 1X9 1.46km
-
Swiss Chalet Rotisserie & Grill
370 Bovaird Drive E, Brampton, ON L6Z 2S8 0.54km -
Souperlicious
380 Bovaird Dr E, Brampton, ON L6Z 2S1 0.64km -
Pizza Point
380 Bovaird Drive E, #9, Brampton, ON L6Z 2S7 0.64km
-
Centennial Mall
227 Vodden Street E, Brampton, ON L6V 1N2 1.73km -
Trinity Common Mall
210 Great Lakes Drive, Brampton, ON L6R 2K7 2.53km -
Kennedy Square Mall
50 Kennedy Rd S, Brampton, ON L6W 3E7 3.56km
-
Fortinos
60 Quarry Edge Drive, Brampton, ON L6V 4K2 0.66km -
Motherland Foods - Kerala Grocery Brampton
190 Bovaird Drive W, Unit 38, Brampton, ON L7A 1A2 1.57km -
Food Basics
227 Vodden Street E, Brampton, ON L6V 1N2 1.83km
-
LCBO
170 Sandalwood Pky E, Brampton, ON L6Z 1Y5 2.47km -
Lcbo
80 Peel Centre Drive, Brampton, ON L6T 4G8 4.16km -
The Beer Store
11 Worthington Avenue, Brampton, ON L7A 2Y7 4.47km
-
Brampton Mitsubishi
47 Bovaird Drive W, Brampton, ON L6X 0G9 1.15km -
Kennedy & Vodden Petro Canada
121 Kennedy Road N, Brampton, ON L6V 1X7 1.6km -
U-Haul
411 Main St N, Brampton, ON L6X 1N7 1.61km
-
SilverCity Brampton Cinemas
50 Great Lakes Drive, Brampton, ON L6R 2K7 2.59km -
Rose Theatre Brampton
1 Theatre Lane, Brampton, ON L6V 0A3 2.81km -
Garden Square
12 Main Street N, Brampton, ON L6V 1N6 2.94km
-
Brampton Library - Four Corners Branch
65 Queen Street E, Brampton, ON L6W 3L6 2.89km -
Brampton Library
150 Central Park Dr, Brampton, ON L6T 1B4 4.69km -
Brampton Library, Springdale Branch
10705 Bramalea Rd, Brampton, ON L6R 0C1 5.43km
-
William Osler Hospital
Bovaird Drive E, Brampton, ON 4.65km -
Brampton Civic Hospital
2100 Bovaird Drive, Brampton, ON L6R 3J7 4.55km -
Wise Elephant Family Health Team
36 Vodden Street E, Suiet 203, Brampton, ON L7A 3S9 1.85km
-
Gage Park
2 Wellington St W (at Wellington St. E), Brampton ON L6Y 4R2 3.31km -
Chinguacousy Park
Central Park Dr (at Queen St. E), Brampton ON L6S 6G7 4.44km -
Knightsbridge Park
Knightsbridge Rd (Central Park Dr), Bramalea ON 4.7km
-
CIBC
380 Bovaird Dr E, Brampton ON L6Z 2S6 0.59km -
TD Bank Financial Group
150 Sandalwood Pky E (Conastoga Road), Brampton ON L6Z 1Y5 2.47km -
Scotiabank
284 Queen St E (at Hansen Rd.), Brampton ON L6V 1C2 2.63km
- 3 bath
- 3 bed
- 1200 sqft
04-150 Moregate Crescent, Brampton, Ontario • L6S 3K9 • Central Park
- 2 bath
- 3 bed
- 1200 sqft
23-23 Tara Park Crescent, Brampton, Ontario • L6V 3E3 • Brampton North
- 2 bath
- 3 bed
- 1200 sqft
132-132 Baronwood Court, Brampton, Ontario • L6V 3H8 • Brampton North
- 3 bath
- 3 bed
- 1000 sqft
11-92 Goldenlight Circle, Brampton, Ontario • L6X 4N6 • Brampton West
- 2 bath
- 3 bed
- 1400 sqft
55 McCallum Court, Brampton, Ontario • L6W 3M4 • Queen Street Corridor
- 2 bath
- 3 bed
- 1200 sqft
141-9800 McLaughlin Road North, Brampton, Ontario • L6X 4R1 • Fletcher's Creek Village
- 3 bath
- 3 bed
- 1400 sqft
65-2 Clay Brick Court, Brampton, Ontario • L6V 4M7 • Brampton North














