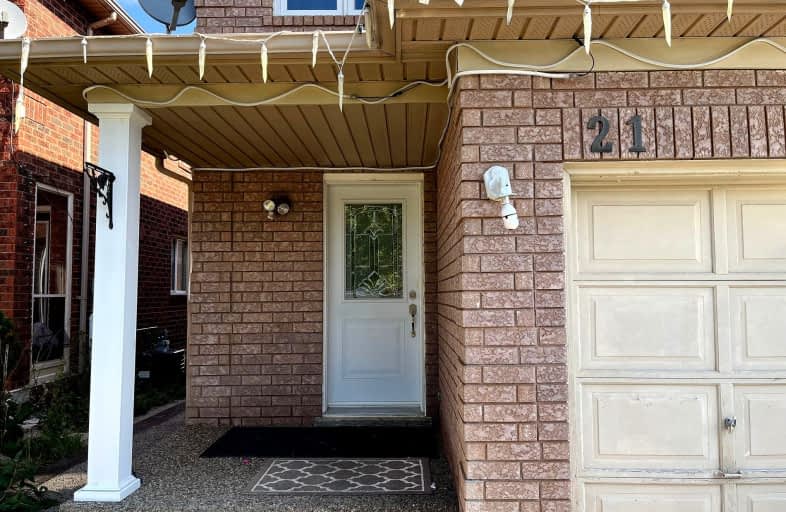Somewhat Walkable
- Some errands can be accomplished on foot.
Good Transit
- Some errands can be accomplished by public transportation.
Very Bikeable
- Most errands can be accomplished on bike.

St John Bosco School
Elementary: CatholicMassey Street Public School
Elementary: PublicSt Anthony School
Elementary: CatholicGood Shepherd Catholic Elementary School
Elementary: CatholicFernforest Public School
Elementary: PublicLarkspur Public School
Elementary: PublicJudith Nyman Secondary School
Secondary: PublicChinguacousy Secondary School
Secondary: PublicHarold M. Brathwaite Secondary School
Secondary: PublicSandalwood Heights Secondary School
Secondary: PublicLouise Arbour Secondary School
Secondary: PublicSt Marguerite d'Youville Secondary School
Secondary: Catholic-
Chinguacousy Park
Central Park Dr (at Queen St. E), Brampton ON L6S 6G7 3.33km -
Dunblaine Park
Brampton ON L6T 3H2 4.95km -
Kaneff Park
Pagebrook Crt, Brampton ON L6Y 2N4 9.76km
-
CIBC
380 Bovaird Dr E, Brampton ON L6Z 2S6 4.95km -
TD Bank Financial Group
150 Sandalwood Pky E (Conastoga Road), Brampton ON L6Z 1Y5 5.05km -
Scotiabank
66 Quarry Edge Dr (at Bovaird Dr.), Brampton ON L6V 4K2 5.86km
- 4 bath
- 4 bed
113 Sunny Meadow Boulevard, Brampton, Ontario • L6R 2H8 • Sandringham-Wellington
- 3 bath
- 4 bed
- 2000 sqft
3 Great Plains (Main) Street, Brampton, Ontario • L6R 1Z5 • Sandringham-Wellington
- 3 bath
- 4 bed
-Main-20 Hopecrest Place, Brampton, Ontario • L6R 2V2 • Sandringham-Wellington
- 3 bath
- 3 bed
209 Checkerberry Crescent, Brampton, Ontario • L6R 3P8 • Sandringham-Wellington










