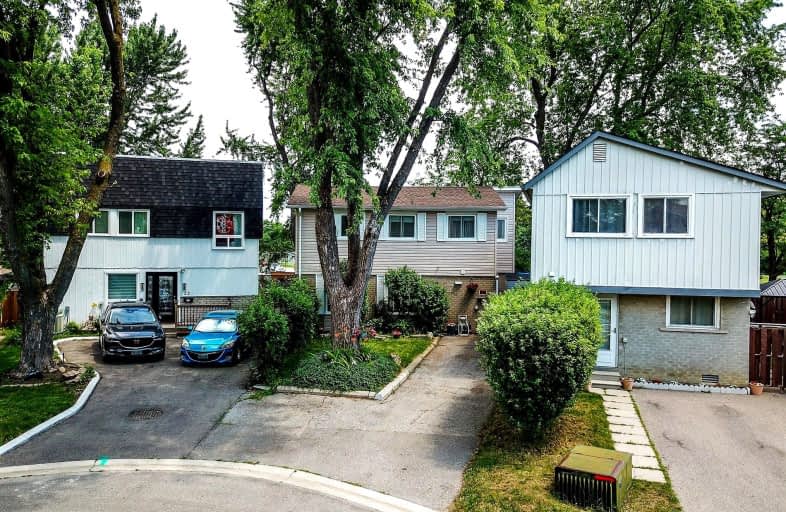Somewhat Walkable
- Some errands can be accomplished on foot.
60
/100
Good Transit
- Some errands can be accomplished by public transportation.
61
/100
Somewhat Bikeable
- Most errands require a car.
45
/100

Hilldale Public School
Elementary: Public
0.40 km
Hanover Public School
Elementary: Public
0.72 km
St Jean Brebeuf Separate School
Elementary: Catholic
1.00 km
Goldcrest Public School
Elementary: Public
0.77 km
Lester B Pearson Catholic School
Elementary: Catholic
0.29 km
Williams Parkway Senior Public School
Elementary: Public
0.70 km
Judith Nyman Secondary School
Secondary: Public
0.81 km
Holy Name of Mary Secondary School
Secondary: Catholic
1.31 km
Chinguacousy Secondary School
Secondary: Public
1.33 km
Bramalea Secondary School
Secondary: Public
2.00 km
North Park Secondary School
Secondary: Public
1.72 km
St Thomas Aquinas Secondary School
Secondary: Catholic
2.05 km
-
Cruickshank Park
Lawrence Ave W (Little Avenue), Toronto ON 16.61km -
Mississauga Valley Park
1275 Mississauga Valley Blvd, Mississauga ON L5A 3R8 16.77km -
Syed Jalaluddin Memorial Park
490 Mississauga Valley Blvd, Mississauga ON L5A 3A9 17.63km
-
Scotiabank
10645 Bramalea Rd (Sandalwood), Brampton ON L6R 3P4 4.27km -
Scotiabank
66 Quarry Edge Dr (at Bovaird Dr.), Brampton ON L6V 4K2 4.85km -
Scotiabank
160 Yellow Avens Blvd (at Airport Rd.), Brampton ON L6R 0M5 5.97km







